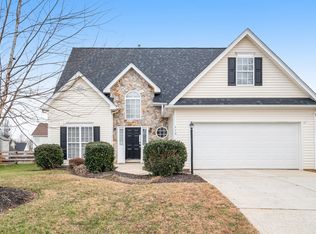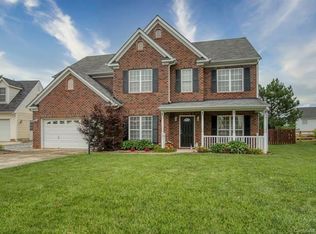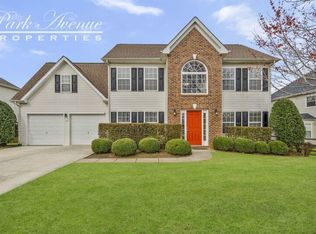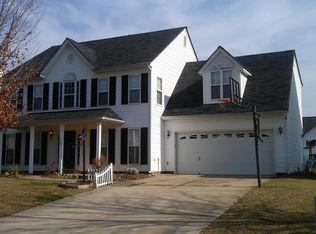Hard to find beautiful ranch w/ bonus upstairs. Split floorplan for owner privacy. This home was a model for the subdivision. Open floor plan with upgraded molding. Great room transitions to patio and level lot backyard for a great entertaining environment. Includes surround sound in main areas. Updated granite and backsplash in kitchen. Gorgeous upgraded tile shower. Home features newer HVAC, windows, and roof. The living area has gorgeous Pergo laminate floors, tile kitchen, and baths Beautiful established neighborhood with pool and outdoor areas.
This property is off market, which means it's not currently listed for sale or rent on Zillow. This may be different from what's available on other websites or public sources.



