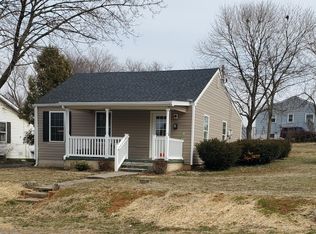Sold for $223,000
$223,000
111 S Buchannan St, Ranson, WV 25438
2beds
840sqft
Single Family Residence
Built in 1949
7,248 Square Feet Lot
$223,800 Zestimate®
$265/sqft
$1,411 Estimated rent
Home value
$223,800
$199,000 - $253,000
$1,411/mo
Zestimate® history
Loading...
Owner options
Explore your selling options
What's special
Price Reduced! Welcome to 111 S. Buchannan Street—where comfort, simplicity, and location come together in all the right ways. This well-maintained 2-bedroom, 1-bath home sits on a corner lot in a walkable neighborhood, just minutes from local shops, schools, and parks. Inside, you’ll find a bright dining area just off the efficient galley-style kitchen—ideal for quick breakfasts or cozy dinners. The living room is just the right size for relaxing evenings or hosting friends, and a versatile bonus room offers space for a home office, playroom, or creative nook. Low-maintenance laminate plank flooring runs through the main living spaces, while soft carpet in the bedrooms adds a touch of comfort. Whether you're a first-time buyer, ready to downsize, or looking for a smart investment, this home is the perfect blend of practicality and charm.
Zillow last checked: 8 hours ago
Listing updated: August 19, 2025 at 04:04am
Listed by:
Elizabeth McDonald 304-885-7645,
Dandridge Realty Group, LLC
Bought with:
Susan Wathen, WVS200301113
EXP Realty, LLC
Source: Bright MLS,MLS#: WVJF2017628
Facts & features
Interior
Bedrooms & bathrooms
- Bedrooms: 2
- Bathrooms: 1
- Full bathrooms: 1
- Main level bathrooms: 1
- Main level bedrooms: 2
Bedroom 1
- Features: Ceiling Fan(s), Flooring - Carpet
- Level: Main
Bedroom 2
- Features: Flooring - Carpet
- Level: Main
Bonus room
- Features: Flooring - Laminate Plank
- Level: Main
Dining room
- Features: Ceiling Fan(s), Flooring - Laminate Plank
- Level: Main
Foyer
- Features: Flooring - Laminate Plank
- Level: Main
Other
- Features: Bathroom - Walk-In Shower, Flooring - Laminate Plank
- Level: Main
Kitchen
- Features: Flooring - Laminate Plank, Countertop(s) - Solid Surface
- Level: Main
Living room
- Features: Ceiling Fan(s), Flooring - Laminate Plank
- Level: Main
Heating
- Baseboard, Electric
Cooling
- Window Unit(s), Electric
Appliances
- Included: Microwave, Dishwasher, Refrigerator, Cooktop, Washer/Dryer Stacked, Electric Water Heater
- Laundry: Dryer In Unit, Washer In Unit, Main Level
Features
- Bathroom - Walk-In Shower, Ceiling Fan(s), Dining Area, Entry Level Bedroom
- Flooring: Carpet, Laminate
- Has basement: No
- Has fireplace: No
Interior area
- Total structure area: 840
- Total interior livable area: 840 sqft
- Finished area above ground: 840
- Finished area below ground: 0
Property
Parking
- Parking features: On Street
- Has uncovered spaces: Yes
Accessibility
- Accessibility features: None
Features
- Levels: One
- Stories: 1
- Patio & porch: Porch
- Exterior features: Lighting
- Pool features: None
- Has view: Yes
- View description: Garden
Lot
- Size: 7,248 sqft
- Features: Cleared, Corner Lot, Front Yard, Not In Development, Rear Yard, SideYard(s), Corner Lot/Unit
Details
- Additional structures: Above Grade, Below Grade
- Parcel number: 08 4005500000000
- Zoning: 101
- Special conditions: Standard
Construction
Type & style
- Home type: SingleFamily
- Architectural style: Raised Ranch/Rambler
- Property subtype: Single Family Residence
Materials
- Vinyl Siding
- Foundation: Crawl Space
- Roof: Shingle
Condition
- Very Good
- New construction: No
- Year built: 1949
Utilities & green energy
- Sewer: Public Sewer
- Water: Public
Community & neighborhood
Location
- Region: Ranson
- Subdivision: None Available
- Municipality: Ranson
Other
Other facts
- Listing agreement: Exclusive Right To Sell
- Listing terms: Cash,Conventional,FHA,USDA Loan,VA Loan
- Ownership: Fee Simple
Price history
| Date | Event | Price |
|---|---|---|
| 8/18/2025 | Sold | $223,000-0.9%$265/sqft |
Source: | ||
| 8/13/2025 | Pending sale | $225,000$268/sqft |
Source: | ||
| 7/21/2025 | Contingent | $225,000$268/sqft |
Source: | ||
| 7/9/2025 | Price change | $225,000-6.3%$268/sqft |
Source: | ||
| 6/29/2025 | Listed for sale | $240,000$286/sqft |
Source: | ||
Public tax history
| Year | Property taxes | Tax assessment |
|---|---|---|
| 2015 | $1,088 +0.7% | $38,100 +0.5% |
| 2014 | $1,081 +1.3% | $37,900 +0.8% |
| 2013 | $1,067 -3.7% | $37,600 -4.6% |
Find assessor info on the county website
Neighborhood: 25438
Nearby schools
GreatSchools rating
- 3/10Ranson Elementary SchoolGrades: PK-5Distance: 0.6 mi
- 7/10Wildwood Middle SchoolGrades: 6-8Distance: 4.6 mi
- 7/10Jefferson High SchoolGrades: 9-12Distance: 4.3 mi
Schools provided by the listing agent
- District: Jefferson County Schools
Source: Bright MLS. This data may not be complete. We recommend contacting the local school district to confirm school assignments for this home.

Get pre-qualified for a loan
At Zillow Home Loans, we can pre-qualify you in as little as 5 minutes with no impact to your credit score.An equal housing lender. NMLS #10287.

