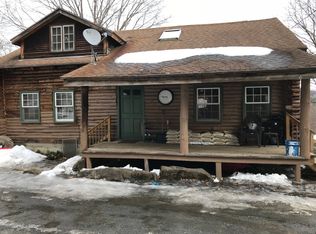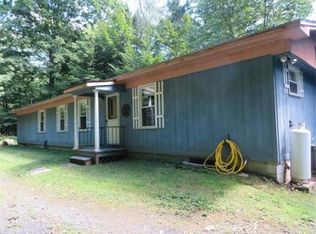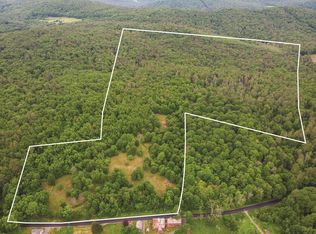Sold for $503,000
$503,000
111 S Green River Rd, Colrain, MA 01340
3beds
2,150sqft
Single Family Residence
Built in 2013
3.12 Acres Lot
$514,800 Zestimate®
$234/sqft
$2,945 Estimated rent
Home value
$514,800
$314,000 - $844,000
$2,945/mo
Zestimate® history
Loading...
Owner options
Explore your selling options
What's special
Nature, Comfort & Style – All in One Place! Charming 12-year-young home on over 3 private acres abutting 180+ acres of protected Mass Wildlife land—enjoy scenic views and privacy without the maintenance! The open-concept main level features gleaming hardwood floors, a spacious kitchen with granite countertops, stainless steel appliances, and flows into the living room, two bedrooms, and a full bath. The finished lower level offers a third bedroom, half bath, large mudroom with laundry and storage, a cozy family room, and a bonus hot tub room that stays for the new owners. This energy-efficient home features a state-of-the-art Viessmann system with radiant floor heating and on-demand hot water, mini-splits for heating and cooling, and a pellet stove for added comfort. Outside, relax on the back deck overlooking a tranquil pond or let your animals roam the yard. Move-in ready and well-maintained—this is the perfect blend of nature, comfort, and modern living. Schedule your showing today!
Zillow last checked: 8 hours ago
Listing updated: October 17, 2025 at 12:23pm
Listed by:
Dakota Richards 413-386-9856,
ERA M Connie Laplante Real Estate 413-536-9111
Bought with:
Ruthie Oland
Keller Williams Realty
Source: MLS PIN,MLS#: 73413951
Facts & features
Interior
Bedrooms & bathrooms
- Bedrooms: 3
- Bathrooms: 2
- Full bathrooms: 1
- 1/2 bathrooms: 1
Primary bedroom
- Features: Ceiling Fan(s), Closet, Flooring - Hardwood
- Level: First
Bedroom 2
- Features: Ceiling Fan(s), Closet, Flooring - Hardwood
- Level: First
Bedroom 3
- Features: Ceiling Fan(s), Closet, Flooring - Hardwood
- Level: Basement
Bathroom 1
- Features: Bathroom - Full, Bathroom - With Tub
- Level: First
Bathroom 2
- Features: Bathroom - Half
- Level: Second
Family room
- Features: Wood / Coal / Pellet Stove, Ceiling Fan(s), Closet, Flooring - Laminate, Deck - Exterior, Exterior Access
- Level: Basement
Kitchen
- Features: Flooring - Stone/Ceramic Tile, Dining Area, Countertops - Stone/Granite/Solid, Deck - Exterior, Slider, Stainless Steel Appliances
- Level: Main,First
Living room
- Features: Ceiling Fan(s), Flooring - Hardwood
- Level: Main,First
Heating
- Baseboard, Radiant, Propane, Pellet Stove, Ductless
Cooling
- Ductless
Appliances
- Included: Water Heater, Range, Dishwasher, Microwave, Refrigerator, Washer, Dryer
- Laundry: Dryer Hookup - Electric, Washer Hookup, Electric Dryer Hookup, In Basement
Features
- Closet, Storage, Lighting - Overhead, Slider, Mud Room, Sun Room
- Flooring: Tile, Carpet, Laminate, Hardwood, Flooring - Vinyl
- Windows: Screens
- Basement: Full,Finished,Walk-Out Access
- Has fireplace: No
Interior area
- Total structure area: 2,150
- Total interior livable area: 2,150 sqft
- Finished area above ground: 2,150
Property
Parking
- Total spaces: 6
- Parking features: Attached, Under, Garage Door Opener, Storage, Workshop in Garage, Paved Drive, Off Street
- Attached garage spaces: 2
- Uncovered spaces: 4
Features
- Patio & porch: Porch, Covered
- Exterior features: Porch, Covered Patio/Deck, Rain Gutters, Hot Tub/Spa, Storage, Screens, Fruit Trees, Garden
- Has spa: Yes
- Spa features: Hot Tub / Spa, Private
- Has view: Yes
- View description: Scenic View(s)
Lot
- Size: 3.12 Acres
- Features: Cleared, Sloped
Details
- Parcel number: M:4200 B:0049 L:00010,4681220
- Zoning: RES
Construction
Type & style
- Home type: SingleFamily
- Architectural style: Cape
- Property subtype: Single Family Residence
Materials
- Frame
- Foundation: Concrete Perimeter
- Roof: Shingle
Condition
- Year built: 2013
Utilities & green energy
- Electric: Circuit Breakers, Generator Connection
- Sewer: Private Sewer
- Water: Private
- Utilities for property: for Electric Range, for Electric Dryer, Washer Hookup, Generator Connection
Community & neighborhood
Community
- Community features: Walk/Jog Trails, Medical Facility, Highway Access, Public School
Location
- Region: Colrain
Other
Other facts
- Road surface type: Unimproved
Price history
| Date | Event | Price |
|---|---|---|
| 10/17/2025 | Sold | $503,000-4.2%$234/sqft |
Source: MLS PIN #73413951 Report a problem | ||
| 8/20/2025 | Price change | $524,900-4.5%$244/sqft |
Source: MLS PIN #73413951 Report a problem | ||
| 8/5/2025 | Listed for sale | $549,900+59.4%$256/sqft |
Source: MLS PIN #73413951 Report a problem | ||
| 7/30/2019 | Listing removed | $345,000$160/sqft |
Source: Coldwell Banker Upton-Massamont Realtors #72529668 Report a problem | ||
| 7/6/2019 | Listed for sale | $345,000+29.2%$160/sqft |
Source: Coldwell Banker Upton-Massamont REALTORS� #72529668 Report a problem | ||
Public tax history
| Year | Property taxes | Tax assessment |
|---|---|---|
| 2025 | $5,235 -3% | $286,700 +0.8% |
| 2024 | $5,398 -3.6% | $284,400 -0.3% |
| 2023 | $5,598 -6.1% | $285,200 +1.2% |
Find assessor info on the county website
Neighborhood: 01340
Nearby schools
GreatSchools rating
- 7/10Colrain Central SchoolGrades: PK-6Distance: 2.1 mi
- 4/10Mohawk Trail Regional High SchoolGrades: 7-12Distance: 7 mi
Get pre-qualified for a loan
At Zillow Home Loans, we can pre-qualify you in as little as 5 minutes with no impact to your credit score.An equal housing lender. NMLS #10287.
Sell for more on Zillow
Get a Zillow Showcase℠ listing at no additional cost and you could sell for .
$514,800
2% more+$10,296
With Zillow Showcase(estimated)$525,096


