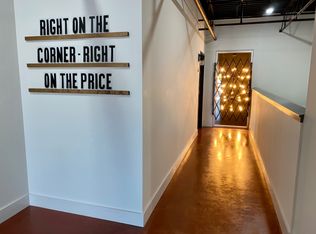LOFTS at THE WATSON- New urban-industrial loft apartments on the 2nd level of THE WATSON in historic Downtown Springdale. Unit 202 is a 1 bedroom & has a large window with views of downtown. Features include concrete floors, eat-in kitchen, stainless appliances, custom cabinets, concrete style quartz counters, tile shower, open vanity, industrial medicine cabinet, 2 bedroom closets, coat closet & stacked washer/dryer. Water/sewer, trash & 1 reserved parking space is included. Lofts share a 740sqft rooftop terrace, secure entrance, foyer & bike storage (limited availability; additional fee applies). THE WATSON is situated in both the Art's District & Outdoor Dining District. It is 0.1 miles from Razorback Greenway & walking distance from restaurants, coffee, bars, shopping, parks, The Jones Center, a museum & train depot. This vintage building was built in 1946 & renovated in 2020. Revitalization included 1st floor retail + maker space, and redesigning the 2nd floor by adding 6 new lofts + a new rooftop terrace.
This property is off market, which means it's not currently listed for sale or rent on Zillow. This may be different from what's available on other websites or public sources.

