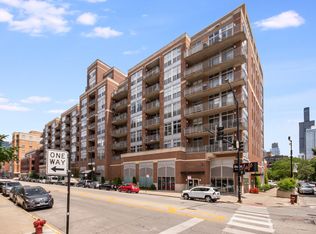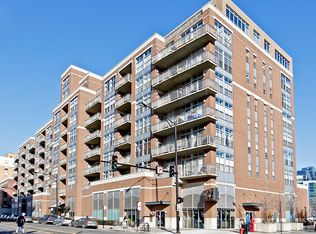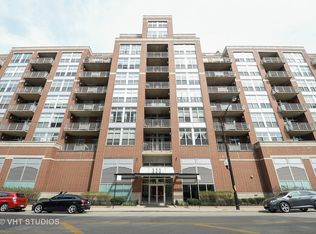Closed
$335,000
111 S Morgan St APT 522, Chicago, IL 60607
1beds
--sqft
Condominium, Apartment, Single Family Residence
Built in 2001
-- sqft lot
$316,300 Zestimate®
$--/sqft
$2,443 Estimated rent
Home value
$316,300
$278,000 - $357,000
$2,443/mo
Zestimate® history
Loading...
Owner options
Explore your selling options
What's special
Experience luxury living at its finest in this chic and stylish concrete loft located in the heart of the West Loop. With expansive views towards the skyline, this beautiful east-facing unit boasts an abundance of natural light pouring in through floor-to-ceiling windows with custom electric blinds. The chef's kitchen is a true delight, with custom designed cabinetry, an expansive island with tons of storage and seating, sleek quartz counters, counter to ceiling glass backsplash, modern pendant lighting, and newer stainless-steel appliances. Perfect for entertaining, the open floor plan with newer hardwood flooring provides plenty of space for a dining table, sectional, and additional side chairs. Step outside and enjoy the breathtaking views from your 120 sq ft balcony that spans the width of the floor plan, perfect for starting your day with a cup of coffee or winding down in the evening with a glass of wine under the glow of the city lights. Relax in the spacious bedroom with a full wall of professionally organized Elfa closet systems and an updated bath, making this the perfect turnkey condo in one of the city's hottest neighborhood. The pet-friendly building has no weight restrictions, and 24-hour door staff with package receiving and dry cleaning on-site. Additional storage and garage parking is included in the price. Conveniently located steps away from Randolph Street/Fulton Market fine dining, shopping, grocery stores, parks, public transit, and easy access to 90/94. This home offers the perfect blend of comfort and convenience! Don't miss out on the opportunity to make this stunning property yours today.
Zillow last checked: 8 hours ago
Listing updated: June 10, 2023 at 01:02am
Listing courtesy of:
Amber Kardosh, ABR,SRS 773-726-2070,
@properties Christie's International Real Estate,
Robin Phelps 773-469-5423,
@properties Christie's International Real Estate
Bought with:
Carrie Choragwicki
Baird & Warner
Source: MRED as distributed by MLS GRID,MLS#: 11759113
Facts & features
Interior
Bedrooms & bathrooms
- Bedrooms: 1
- Bathrooms: 1
- Full bathrooms: 1
Primary bedroom
- Level: Main
- Area: 100 Square Feet
- Dimensions: 10X10
Balcony porch lanai
- Level: Main
- Area: 105 Square Feet
- Dimensions: 21X05
Dining room
- Features: Flooring (Hardwood)
- Level: Main
- Area: 81 Square Feet
- Dimensions: 9X9
Foyer
- Features: Flooring (Hardwood)
- Level: Main
- Area: 36 Square Feet
- Dimensions: 09X04
Kitchen
- Features: Kitchen (Eating Area-Breakfast Bar, Island), Flooring (Hardwood)
- Level: Main
- Area: 150 Square Feet
- Dimensions: 15X10
Laundry
- Level: Main
- Area: 16 Square Feet
- Dimensions: 4X4
Living room
- Features: Flooring (Hardwood), Window Treatments (Curtains/Drapes)
- Level: Main
- Area: 252 Square Feet
- Dimensions: 21X12
Heating
- Natural Gas, Forced Air
Cooling
- Central Air
Appliances
- Included: Double Oven, Range, Microwave, Dishwasher, Refrigerator, High End Refrigerator, Freezer, Washer, Dryer, Disposal, Stainless Steel Appliance(s), Range Hood
- Laundry: Washer Hookup, Gas Dryer Hookup, Laundry Closet
Features
- Elevator
- Flooring: Hardwood
- Windows: Screens
- Basement: None
Interior area
- Total structure area: 0
Property
Parking
- Total spaces: 1
- Parking features: On Site, Deeded, Attached, Garage
- Attached garage spaces: 1
Accessibility
- Accessibility features: No Disability Access
Features
- Exterior features: Balcony
Details
- Parcel number: 17172120161072
- Special conditions: List Broker Must Accompany
Construction
Type & style
- Home type: Condo
- Property subtype: Condominium, Apartment, Single Family Residence
Materials
- Brick, Concrete
Condition
- New construction: No
- Year built: 2001
- Major remodel year: 2018
Utilities & green energy
- Sewer: Public Sewer
- Water: Public
Community & neighborhood
Location
- Region: Chicago
HOA & financial
HOA
- Has HOA: Yes
- HOA fee: $427 monthly
- Amenities included: Bike Room/Bike Trails, Door Person, Elevator(s), On Site Manager/Engineer, Receiving Room, Security Door Lock(s), Service Elevator(s)
- Services included: Water, Parking, Insurance, Doorman, Cable TV, Exterior Maintenance, Scavenger, Snow Removal, Internet
Other
Other facts
- Listing terms: Conventional
- Ownership: Condo
Price history
| Date | Event | Price |
|---|---|---|
| 6/6/2023 | Sold | $335,000 |
Source: | ||
| 6/1/2023 | Pending sale | $335,000 |
Source: | ||
| 6/1/2023 | Listed for sale | $335,000+21.8% |
Source: | ||
| 1/28/2021 | Sold | $275,000 |
Source: | ||
| 12/5/2020 | Pending sale | $275,000 |
Source: Dream Town Realty #10911685 Report a problem | ||
Public tax history
| Year | Property taxes | Tax assessment |
|---|---|---|
| 2023 | $763 +2.6% | $3,603 |
| 2022 | $744 +1251.3% | $3,603 |
| 2021 | $55 | $3,603 +17.2% |
Find assessor info on the county website
Neighborhood: Near West Side
Nearby schools
GreatSchools rating
- 10/10Skinner Elementary SchoolGrades: PK-8Distance: 0.4 mi
- 1/10Wells Community Academy High SchoolGrades: 9-12Distance: 1.6 mi
Schools provided by the listing agent
- Elementary: Skinner Elementary School
- District: 299
Source: MRED as distributed by MLS GRID. This data may not be complete. We recommend contacting the local school district to confirm school assignments for this home.
Get a cash offer in 3 minutes
Find out how much your home could sell for in as little as 3 minutes with a no-obligation cash offer.
Estimated market value$316,300
Get a cash offer in 3 minutes
Find out how much your home could sell for in as little as 3 minutes with a no-obligation cash offer.
Estimated market value
$316,300


