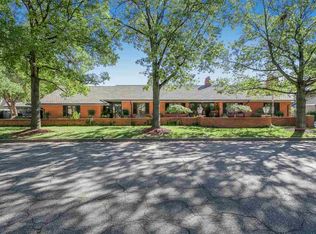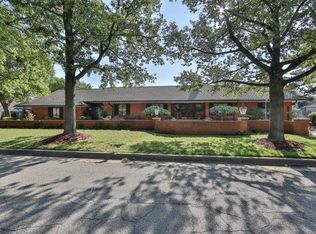Frank Lloyd Wright inspired spacious ranch situated on a -acre lot with enough room to add a pool for entertaining. The oversized three car rear-load garage has ample space for a workshop or crafts area. The back driveway is wide enough that it could be used as a tennis court. This fabulous mid century modern home with 5 bedrooms is ready for your decorating touch. The sunroom with two sliding glass doors connects to the light and bright kitchen with island and under the cabinet lighting, floor to ceiling pantry area, and breakfast room with floor to ceiling windows to bring in the natural light. Huge living room features a wood burning fireplace with gas starter. The adjacent formal dining room has access to the kitchen pass-through to help make serving a breeze. Spend peaceful nights in the main floor master suite wing which features a home office with built-in bookcases, a spacious bedroom with large windows, and his and her bathroom areas and walk-in closets. Spend quality time with your family and friends in the main floor family room complete with large windows. Roomy laundry room with sink and built-in desk., Pella double pane tinted windows throughout home, abundant closets and cabinets from end-to-end, and basement for extra storage space. This home also features a newer roof, newer heat and air, sprinkler system, and is just a short walk or drive to Eastborough Park, restaurants, shopping, Kellogg, etc. Wow, so much potential to customize!
This property is off market, which means it's not currently listed for sale or rent on Zillow. This may be different from what's available on other websites or public sources.


