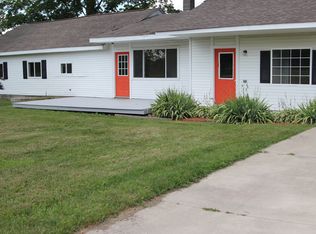Sold for $295,000
$295,000
111 S Wellman Rd, Woodland, MI 48897
3beds
1,904sqft
Single Family Residence
Built in 1900
2.1 Acres Lot
$316,500 Zestimate®
$155/sqft
$1,836 Estimated rent
Home value
$316,500
Estimated sales range
Not available
$1,836/mo
Zestimate® history
Loading...
Owner options
Explore your selling options
What's special
Nestled in the tranquil countryside, this charming farm-style home perfectly blends comfort & rustic charm. Step inside to tile flooring throughout the main floor, a cozy brick fireplace, granite counters, and a vaulted ceiling in the kitchen, creating an inviting atmosphere.
Ideal for sustainable living enthusiasts, the property includes a chicken coop & an animal fence off the barn, providing space for gardening and livestock. A picturesque old barn adds character & potential for various uses. Enjoy the serene countryside setting yet remain conveniently close to Hastings. Whether relaxing on the porch, tending to your garden, or enjoying the cozy warmth of the fireplace, this home offers a peaceful retreat with every modern comfort. Don't miss the chance to make it yours.
Zillow last checked: 8 hours ago
Listing updated: August 22, 2024 at 11:47pm
Listed by:
Sarah M Ruge 269-470-0688,
Coldwell Banker Professionals-Delta,
Eric Holz 517-410-0304,
Coldwell Banker Professionals-Delta
Bought with:
Non Member
Source: Greater Lansing AOR,MLS#: 281595
Facts & features
Interior
Bedrooms & bathrooms
- Bedrooms: 3
- Bathrooms: 2
- Full bathrooms: 2
Primary bedroom
- Level: First
- Area: 247 Square Feet
- Dimensions: 19 x 13
Bedroom 2
- Level: Second
- Area: 141.36 Square Feet
- Dimensions: 15.2 x 9.3
Bedroom 3
- Level: Second
- Area: 115.52 Square Feet
- Dimensions: 15.2 x 7.6
Dining room
- Level: First
- Area: 179.27 Square Feet
- Dimensions: 19.7 x 9.1
Kitchen
- Level: First
- Area: 224.01 Square Feet
- Dimensions: 13.1 x 17.1
Laundry
- Description: Laundry/Mud Room
- Level: First
- Area: 233.63 Square Feet
- Dimensions: 15.68 x 14.9
Living room
- Level: First
- Area: 192.66 Square Feet
- Dimensions: 16.9 x 11.4
Heating
- Forced Air, Propane
Cooling
- Window Unit(s)
Appliances
- Included: Disposal, Electric Cooktop, Ice Maker, Microwave, Stainless Steel Appliance(s), Water Softener Owned, Washer, Refrigerator, Dryer, Double Oven, Dishwasher
- Laundry: Laundry Room, Main Level, Multiple Locations, Sink
Features
- Breakfast Bar, Ceiling Fan(s), Eat-in Kitchen, Entrance Foyer, Granite Counters, Kitchen Island, Natural Woodwork, Open Floorplan, Pantry, Primary Downstairs, Vaulted Ceiling(s)
- Flooring: Tile, Vinyl
- Windows: Double Pane Windows, Screens
- Basement: Crawl Space,Partial,Sump Pump
- Has fireplace: Yes
- Fireplace features: Living Room, Wood Burning Stove
Interior area
- Total structure area: 2,288
- Total interior livable area: 1,904 sqft
- Finished area above ground: 1,904
- Finished area below ground: 0
Property
Parking
- Parking features: Driveway
- Has uncovered spaces: Yes
Features
- Levels: One and One Half
- Stories: 1
- Patio & porch: Deck
- Exterior features: Fire Pit, Garden
- Fencing: Partial
- Has view: Yes
- View description: Rural
Lot
- Size: 2.10 Acres
- Features: Agricultural, Back Yard, Few Trees
Details
- Additional structures: Barn(s), Poultry Coop
- Foundation area: 384
- Parcel number: 080501600501
- Zoning description: Zoning
Construction
Type & style
- Home type: SingleFamily
- Property subtype: Single Family Residence
Materials
- Stone, Vinyl Siding
- Roof: Shingle
Condition
- Updated/Remodeled
- New construction: No
- Year built: 1900
Utilities & green energy
- Sewer: Septic Tank
- Water: Well
Community & neighborhood
Security
- Security features: Smoke Detector(s)
Location
- Region: Woodland
- Subdivision: None
Other
Other facts
- Listing terms: VA Loan,Cash,Conventional,FHA
- Road surface type: Paved
Price history
| Date | Event | Price |
|---|---|---|
| 8/12/2024 | Sold | $295,000-1.3%$155/sqft |
Source: | ||
| 7/3/2024 | Pending sale | $299,000$157/sqft |
Source: | ||
| 6/21/2024 | Listed for sale | $299,000+1395%$157/sqft |
Source: | ||
| 8/28/2015 | Sold | $20,000$11/sqft |
Source: | ||
| 7/18/2015 | Pending sale | $20,000$11/sqft |
Source: Coldwell Banker AJS-Schmidt #15030657 Report a problem | ||
Public tax history
| Year | Property taxes | Tax assessment |
|---|---|---|
| 2024 | -- | $81,700 +18.8% |
| 2023 | -- | $68,800 +24.6% |
| 2022 | -- | $55,200 +8% |
Find assessor info on the county website
Neighborhood: 48897
Nearby schools
GreatSchools rating
- NALakewood Early Childhood CenterGrades: PK-KDistance: 5.2 mi
- 4/10Lakewood Middle SchoolGrades: 5-8Distance: 7.5 mi
- 7/10Lakewood High SchoolGrades: 8-12Distance: 7.7 mi
Schools provided by the listing agent
- High: Lakewood
Source: Greater Lansing AOR. This data may not be complete. We recommend contacting the local school district to confirm school assignments for this home.
Get pre-qualified for a loan
At Zillow Home Loans, we can pre-qualify you in as little as 5 minutes with no impact to your credit score.An equal housing lender. NMLS #10287.
Sell for more on Zillow
Get a Zillow Showcase℠ listing at no additional cost and you could sell for .
$316,500
2% more+$6,330
With Zillow Showcase(estimated)$322,830
