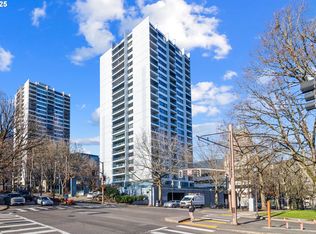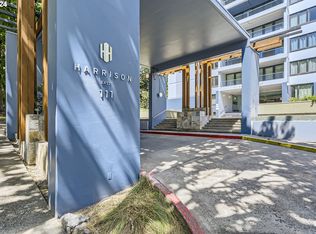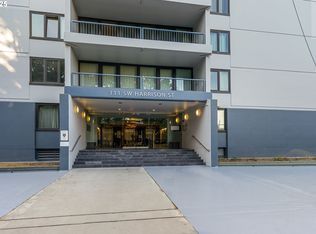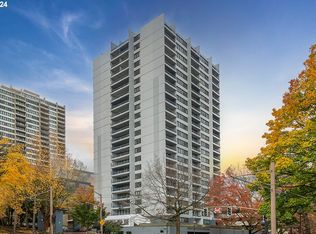Sold
Zestimate®
$260,000
111 SW Harrison St APT 15F, Portland, OR 97201
1beds
738sqft
Residential, Condominium
Built in 1965
-- sqft lot
$260,000 Zestimate®
$352/sqft
$1,697 Estimated rent
Home value
$260,000
$247,000 - $276,000
$1,697/mo
Zestimate® history
Loading...
Owner options
Explore your selling options
What's special
Welcome to Unit 15F at Harrison East, a spectacular high-floor condominium offering sweeping NE facing views of Mt. Hood, the Willamette River and the Portland city skyline. Located in the heart of the vibrant arts and culture district, this move-in-ready home combines iconic architecture with modern comfort. Designed by the renowned firm Skidmore, Owings & Merrill, Harrison East is an integral part of the Halprin Open Space Sequence—a collection of historically protected fountains and parks that define downtown Portland’s urban landscape. Inside, Unit 15F features a true one-bedroom layout enhanced by thoughtful custom built-ins that maximize space and functionality. Large windows frame breathtaking views from every room, filling the space with natural light throughout the day. Secured, deeded-parking, additional storage unit and most interior furnishings included, just bring your toothbrush! PSU, OHSU, TriMet and all the rest, right at your doorstep!
Zillow last checked: 8 hours ago
Listing updated: December 15, 2025 at 04:08am
Listed by:
William Gilliland 503-333-6475,
Windermere Realty Trust
Bought with:
Alyssa O'Banion, 201219845
Where, Inc
Source: RMLS (OR),MLS#: 588510684
Facts & features
Interior
Bedrooms & bathrooms
- Bedrooms: 1
- Bathrooms: 1
- Full bathrooms: 1
- Main level bathrooms: 1
Primary bedroom
- Features: Closet, Wallto Wall Carpet
- Level: Main
Dining room
- Level: Main
Kitchen
- Features: Disposal, Microwave, Free Standing Range, Free Standing Refrigerator
- Level: Main
Living room
- Features: Builtin Features, Deck, Wallto Wall Carpet
- Level: Main
Heating
- Forced Air
Cooling
- Central Air
Appliances
- Included: Dishwasher, Disposal, Free-Standing Range, Free-Standing Refrigerator, Microwave, Stainless Steel Appliance(s), Electric Water Heater
- Laundry: Common Area
Features
- Built-in Features, Closet, Granite
- Flooring: Laminate, Tile, Wall to Wall Carpet
- Windows: Double Pane Windows
- Basement: Full,Other
Interior area
- Total structure area: 738
- Total interior livable area: 738 sqft
Property
Parking
- Total spaces: 1
- Parking features: Deeded, Secured, Condo Garage (Deeded), Attached
- Attached garage spaces: 1
Accessibility
- Accessibility features: Accessible Elevator Installed, Minimal Steps, One Level, Walkin Shower, Accessibility
Features
- Stories: 1
- Entry location: Upper Floor
- Patio & porch: Deck
- Spa features: Association
- Has view: Yes
- View description: City, Mountain(s), River
- Has water view: Yes
- Water view: River
Lot
- Features: Commons, Level, On Busline, Street Car
Details
- Parcel number: R596676
Construction
Type & style
- Home type: Condo
- Architectural style: Contemporary,Mid Century Modern
- Property subtype: Residential, Condominium
Materials
- Other
- Foundation: Concrete Perimeter, Other
Condition
- Updated/Remodeled
- New construction: No
- Year built: 1965
Utilities & green energy
- Sewer: Public Sewer
- Water: Public
- Utilities for property: Cable Connected
Community & neighborhood
Security
- Security features: Entry, Intercom Entry, Security Guard
Community
- Community features: Condo Elevator
Location
- Region: Portland
- Subdivision: Harrison East Psu Ohsu
HOA & financial
HOA
- Has HOA: Yes
- HOA fee: $604 monthly
- Amenities included: Commons, Exterior Maintenance, Laundry, Maintenance Grounds, Management, Pool, Sewer, Spa Hot Tub, Trash
Other
Other facts
- Listing terms: Cash,Conventional
- Road surface type: Paved
Price history
| Date | Event | Price |
|---|---|---|
| 12/15/2025 | Sold | $260,000-6.7%$352/sqft |
Source: | ||
| 12/1/2025 | Pending sale | $278,800$378/sqft |
Source: | ||
| 9/24/2025 | Price change | $278,800-3.5%$378/sqft |
Source: | ||
| 7/30/2025 | Listed for sale | $288,800+5.8%$391/sqft |
Source: | ||
| 2/5/2016 | Sold | $273,000-11.6%$370/sqft |
Source: Public Record Report a problem | ||
Public tax history
| Year | Property taxes | Tax assessment |
|---|---|---|
| 2025 | $3,973 -21.4% | $203,130 +3% |
| 2024 | $5,053 +10.5% | $197,220 +3% |
| 2023 | $4,572 -7.8% | $191,480 +3% |
Find assessor info on the county website
Neighborhood: Downtown
Nearby schools
GreatSchools rating
- 9/10Ainsworth Elementary SchoolGrades: K-5Distance: 1 mi
- 5/10West Sylvan Middle SchoolGrades: 6-8Distance: 4 mi
- 8/10Lincoln High SchoolGrades: 9-12Distance: 0.9 mi
Schools provided by the listing agent
- Elementary: Ainsworth
- Middle: West Sylvan
- High: Lincoln
Source: RMLS (OR). This data may not be complete. We recommend contacting the local school district to confirm school assignments for this home.
Get a cash offer in 3 minutes
Find out how much your home could sell for in as little as 3 minutes with a no-obligation cash offer.
Estimated market value$260,000
Get a cash offer in 3 minutes
Find out how much your home could sell for in as little as 3 minutes with a no-obligation cash offer.
Estimated market value
$260,000



