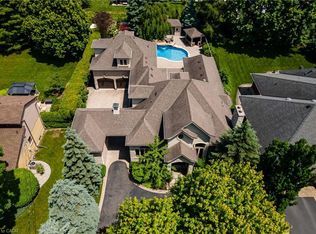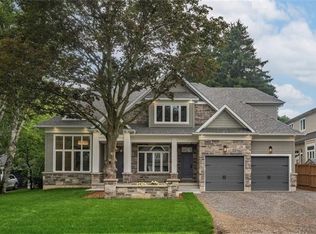Sold for $3,200,000
C$3,200,000
111 Saint Margarets Rd, Hamilton, ON L9G 2L1
4beds
2,813sqft
Single Family Residence, Residential
Built in 1987
0.58 Acres Lot
$-- Zestimate®
C$1,138/sqft
C$3,375 Estimated rent
Home value
Not available
Estimated sales range
Not available
$3,375/mo
Loading...
Owner options
Explore your selling options
What's special
Rare Opportunity to own a coveted Golf Course property in Ancaster’s most prestigious location. Nestled on a premium 100x253 ft lot, backing onto the renowned Hamilton Golf & Country Club this home offers a rare combination of privacy & incredible golf course views. Backing on to the No. 2 West hole of the golf course, this expansive executive bungalow boasts over 2,813sqft of main-floor living space designed to take full advantage of its stunning setting with views from every window. Enter the spacious foyer and into the vaulted great room, where large picture windows provide panoramic views of the manicured grounds. A majestic stone two-way gas fireplace creates a warm and inviting space, ideal for entertaining or quiet nights in. The gourmet kitchen features stainless steel appliances, gas stovetop, built-in double ovens, and custom metallic cabinetry. A large island offers plenty of prep space, while the sunny dinette is the perfect spot to enjoy your morning coffee. The formal dining room is open for hosting dinner parties and family gathering. The private primary wing offers a cozy den or office, a spacious bedroom with gorgeous views, and a two-way fireplace for added comfort. Two ensuite baths include a newly renovated 3-pc with walk-in shower and a 3-pc with whirlpool tub surrounded by windows. The west wing features 2 additional bedrooms, a 4-pc bath, and convenient main-floor laundry room with separate entrance. The expansive lower level, with 9ft ceilings, is ready to be customized and includes a second staircase to the large two-car garage. Located just minutes from Ancaster’s charming downtown, boutiques, restaurants and amenities, plus groceries, conveniences, the Meadowlands and easy highway access make this a perfect location. For golf enthusiasts, there is simply no better location. The Hamilton Golf & Country Club is one of Canada’s most prestigious private courses, hosting world-class tournaments and offering an unparalleled golfing experience.
Zillow last checked: 8 hours ago
Listing updated: August 28, 2025 at 09:19pm
Listed by:
Catherine Sennett, Broker,
Judy Marsales Real Estate Ltd.
Source: ITSO,MLS®#: 40710639Originating MLS®#: Cornerstone Association of REALTORS®
Facts & features
Interior
Bedrooms & bathrooms
- Bedrooms: 4
- Bathrooms: 3
- Full bathrooms: 3
- Main level bathrooms: 3
- Main level bedrooms: 3
Other
- Level: Main
Bedroom
- Level: Main
Bedroom
- Level: Main
Bedroom
- Level: Lower
Bathroom
- Features: 4-Piece
- Level: Main
Other
- Features: 3-Piece
- Level: Main
Other
- Features: 3-Piece
- Level: Main
Basement
- Level: Lower
Other
- Level: Lower
Dining room
- Level: Main
Family room
- Level: Main
Kitchen
- Level: Main
Laundry
- Level: Main
Living room
- Level: Main
Heating
- Fireplace-Gas, Forced Air, Natural Gas
Cooling
- Central Air
Appliances
- Laundry: Laundry Room, Main Level
Features
- Auto Garage Door Remote(s), Built-In Appliances
- Basement: Full,Partially Finished,Sump Pump
- Number of fireplaces: 1
Interior area
- Total structure area: 2,813
- Total interior livable area: 2,813 sqft
- Finished area above ground: 2,813
Property
Parking
- Total spaces: 8
- Parking features: Attached Garage, Asphalt, Private Drive Double Wide
- Attached garage spaces: 2
- Uncovered spaces: 6
Features
- Exterior features: Landscaped, Lawn Sprinkler System
- Has view: Yes
- View description: Golf Course
- Frontage type: North
- Frontage length: 100.08
Lot
- Size: 0.58 Acres
- Dimensions: 100.08 x 253.61
- Features: Urban, Rectangular, Ample Parking, Near Golf Course, Highway Access, Park, Place of Worship, Public Transit, Schools, Shopping Nearby
Details
- Parcel number: 174360052
- Zoning: ER
Construction
Type & style
- Home type: SingleFamily
- Architectural style: Bungalow
- Property subtype: Single Family Residence, Residential
Materials
- Brick
- Foundation: Poured Concrete
- Roof: Asphalt Shing
Condition
- 31-50 Years
- New construction: No
- Year built: 1987
Utilities & green energy
- Sewer: Sewer (Municipal)
- Water: Municipal
Community & neighborhood
Security
- Security features: Alarm System
Location
- Region: Hamilton
Price history
| Date | Event | Price |
|---|---|---|
| 8/29/2025 | Sold | C$3,200,000C$1,138/sqft |
Source: ITSO #40710639 Report a problem | ||
Public tax history
Tax history is unavailable.
Neighborhood: L9G
Nearby schools
GreatSchools rating
No schools nearby
We couldn't find any schools near this home.
Schools provided by the listing agent
- Elementary: St. Ann's, Spring Valley
- High: Ancaster High, Bishop Tonnos
Source: ITSO. This data may not be complete. We recommend contacting the local school district to confirm school assignments for this home.

