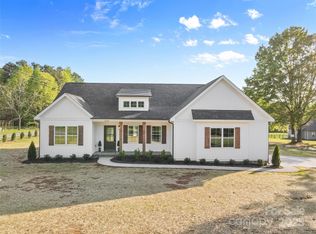Closed
$329,500
111 Scout Rd, Locust, NC 28097
3beds
1,632sqft
Single Family Residence
Built in 1964
1.09 Acres Lot
$-- Zestimate®
$202/sqft
$1,795 Estimated rent
Home value
Not available
Estimated sales range
Not available
$1,795/mo
Zestimate® history
Loading...
Owner options
Explore your selling options
What's special
Amazing opportunity to become part of the growing community of Locust! This beautifully updated ranch provides custom fit and finishes ready for you to enjoy. New windows throughout ~2yrs ago, New HVAC and electrical panels ~2yrs ago, dedicated generator hookup, Whole home water filtration system, new Mohawk water resistant flooring and carpet throughout, New granite counter tops and remodeled kitchen that opens up into living room area, new SS appliances including fridge! Full unfinished basement includes garage door for vehicle access, storage and workshop options. All this sits comfortably on just over 1ac with plenty of buffer all around. Mature woods provide the backdrop to the property offering wooded views and nature. Dining, shopping, schools, golfing and the farmers market are all within easy reach.
Zillow last checked: 8 hours ago
Listing updated: September 01, 2023 at 07:49am
Listing Provided by:
Brandon Rushing b.rushing599@gmail.com,
Rushing Real Estate, LLC
Bought with:
Jacelyn Goff
Keller Williams Premier
Source: Canopy MLS as distributed by MLS GRID,MLS#: 4041124
Facts & features
Interior
Bedrooms & bathrooms
- Bedrooms: 3
- Bathrooms: 2
- Full bathrooms: 2
- Main level bedrooms: 3
Primary bedroom
- Level: Main
Bedroom s
- Level: Main
Bedroom s
- Level: Main
Bathroom full
- Level: Main
Bathroom full
- Level: Main
Dining area
- Level: Main
Kitchen
- Features: Breakfast Bar
- Level: Main
Living room
- Level: Main
Heating
- Central, Forced Air
Cooling
- Central Air, Heat Pump
Appliances
- Included: Convection Oven, Dishwasher, Electric Cooktop, Electric Water Heater, Filtration System, Refrigerator
- Laundry: Electric Dryer Hookup, Inside, Laundry Room, Main Level, Washer Hookup
Features
- Attic Other, Open Floorplan
- Flooring: Carpet, Laminate, Tile, Vinyl
- Windows: Insulated Windows
- Basement: Basement Garage Door,Basement Shop,Exterior Entry,Storage Space,Unfinished,Walk-Out Access
- Attic: Other
Interior area
- Total structure area: 1,632
- Total interior livable area: 1,632 sqft
- Finished area above ground: 1,632
- Finished area below ground: 0
Property
Parking
- Total spaces: 2
- Parking features: Attached Carport
- Carport spaces: 2
Accessibility
- Accessibility features: Two or More Access Exits
Features
- Levels: One
- Stories: 1
- Patio & porch: Front Porch
- Waterfront features: None
Lot
- Size: 1.09 Acres
- Features: Cleared, Open Lot, Wooded
Details
- Additional structures: None
- Parcel number: 556504826072
- Zoning: OPS
- Special conditions: Standard
- Other equipment: Generator Hookup, Network Ready
- Horse amenities: None
Construction
Type & style
- Home type: SingleFamily
- Architectural style: Ranch
- Property subtype: Single Family Residence
Materials
- Brick Full
- Roof: Metal
Condition
- New construction: No
- Year built: 1964
Utilities & green energy
- Sewer: Septic Installed
- Water: County Water
- Utilities for property: Cable Connected, Electricity Connected
Community & neighborhood
Security
- Security features: Smoke Detector(s)
Community
- Community features: None
Location
- Region: Locust
- Subdivision: None
Other
Other facts
- Listing terms: Cash,Conventional,FHA,VA Loan
- Road surface type: Gravel, Paved
Price history
| Date | Event | Price |
|---|---|---|
| 8/31/2023 | Sold | $329,500$202/sqft |
Source: | ||
| 7/20/2023 | Price change | $329,500-8.2%$202/sqft |
Source: | ||
| 6/23/2023 | Price change | $359,000-2.7%$220/sqft |
Source: | ||
| 6/16/2023 | Listed for sale | $369,000+99.1%$226/sqft |
Source: | ||
| 2/2/2021 | Sold | $185,350+78%$114/sqft |
Source: | ||
Public tax history
| Year | Property taxes | Tax assessment |
|---|---|---|
| 2019 | $2,223 | $196,757 |
| 2018 | $2,223 | $196,757 |
| 2017 | $2,223 -2.7% | $196,757 +3.8% |
Find assessor info on the county website
Neighborhood: 28097
Nearby schools
GreatSchools rating
- 9/10Locust Elementary SchoolGrades: K-5Distance: 1.5 mi
- 6/10West Stanly Middle SchoolGrades: 6-8Distance: 3.6 mi
- 5/10West Stanly High SchoolGrades: 9-12Distance: 5.5 mi
Schools provided by the listing agent
- Elementary: Locust
- Middle: West Stanly
- High: West Stanly
Source: Canopy MLS as distributed by MLS GRID. This data may not be complete. We recommend contacting the local school district to confirm school assignments for this home.

Get pre-qualified for a loan
At Zillow Home Loans, we can pre-qualify you in as little as 5 minutes with no impact to your credit score.An equal housing lender. NMLS #10287.
