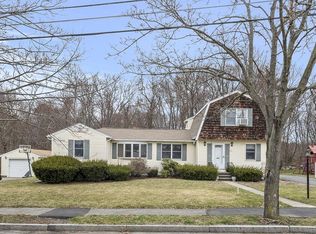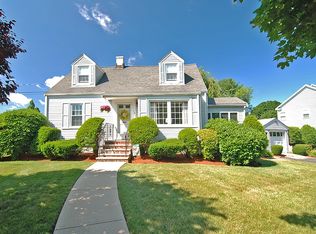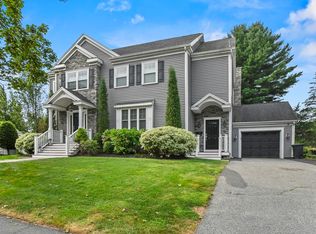Sold for $855,000 on 10/16/23
$855,000
111 Sheffield Rd, Waltham, MA 02451
3beds
1,860sqft
SingleFamily
Built in 1953
9,147 Square Feet Lot
$937,100 Zestimate®
$460/sqft
$4,040 Estimated rent
Home value
$937,100
$881,000 - $1.00M
$4,040/mo
Zestimate® history
Loading...
Owner options
Explore your selling options
What's special
MINT CONDITION CAPE IN HIGHLY DESIRED GLEN MEADOW WEST LOCALE!!! This home is completely move in ready. New quartz kitchen with stainless steel appliances and tiled backsplash. Large formal dining with bay window opens to the living room. Large first floor master has many possibilities for its future owner and offers tons of privacy and natural light. First floor full bath has been completed renovated. Second floor offers two generously sized bedrooms and a half bath that can easily be converted to a full. Other features include CENTRAL AIR, refinished hardwood floors, younger heating system, vinyl windows, new light fixtures, large detached garage, professionally manicured yard, tons of privacy, and a street you wouldn't drive down unless you live on it!!!
Facts & features
Interior
Bedrooms & bathrooms
- Bedrooms: 3
- Bathrooms: 2
- Full bathrooms: 1
- 1/2 bathrooms: 1
Heating
- Forced air, Oil
Cooling
- Central
Appliances
- Included: Dishwasher, Dryer, Garbage disposal, Microwave, Range / Oven, Refrigerator, Washer
Features
- Flooring: Tile, Carpet, Hardwood, Linoleum / Vinyl
- Basement: Partially finished
- Has fireplace: Yes
Interior area
- Total interior livable area: 1,860 sqft
Property
Parking
- Total spaces: 1
- Parking features: Garage - Detached
Features
- Exterior features: Vinyl
Lot
- Size: 9,147 sqft
Details
- Parcel number: WALTM007B001L0038
Construction
Type & style
- Home type: SingleFamily
Materials
- Frame
- Roof: Asphalt
Condition
- Year built: 1953
Community & neighborhood
Location
- Region: Waltham
Other
Other facts
- Amenities: Public Transportation, Shopping, Golf Course, Highway Access, House Of Worship, Private School, Public School, Tennis Court, Park, Walk/Jog Trails, Conservation Area, University
- Construction: Frame
- Electric Feature: 200 Amps
- Energy Features: Insulated Windows
- Flooring: Tile, Wall To Wall Carpet, Hardwood, Vinyl / Vtc
- Roof Material: Asphalt/Fiberglass Shingles
- Utility Connections: For Electric Range
- Exterior: Vinyl
- Appliances: Range, Dishwasher, Disposal, Microwave, Refrigerator, Washer, Dryer
- Bed2 Level: Second Floor
- Bed3 Level: Second Floor
- Bth1 Level: First Floor
- Heating: Oil, Forced Air
- Insulation Feature: Full
- Kit Level: First Floor
- Style: Cape
- Din Level: First Floor
- Cooling: Central Air
- Mbr Level: First Floor
- Bth2 Level: Second Floor
- Garage Parking: Detached
- Fam Level: Basement
- Lead Paint: Unknown
- Foundation: Poured Concrete
- Road Type: Public
- Liv Level: First Floor
- Lot Description: Paved Drive, Level
- Sf Type: Detached
- Laundry Level: Basement
- Basement Feature: Finished
- CONTINGENCY_TYPE: Pending P&S
Price history
| Date | Event | Price |
|---|---|---|
| 4/10/2024 | Listing removed | -- |
Source: Zillow Rentals Report a problem | ||
| 3/16/2024 | Price change | $3,500-5.4%$2/sqft |
Source: Zillow Rentals Report a problem | ||
| 2/23/2024 | Price change | $3,700-2.6%$2/sqft |
Source: Zillow Rentals Report a problem | ||
| 1/22/2024 | Price change | $3,800-5%$2/sqft |
Source: Zillow Rentals Report a problem | ||
| 1/8/2024 | Listed for rent | $4,000$2/sqft |
Source: Zillow Rentals Report a problem | ||
Public tax history
| Year | Property taxes | Tax assessment |
|---|---|---|
| 2025 | $6,854 +5.4% | $698,000 +3.4% |
| 2024 | $6,505 +1% | $674,800 +8.1% |
| 2023 | $6,443 +1.6% | $624,300 +9.7% |
Find assessor info on the county website
Neighborhood: 02451
Nearby schools
GreatSchools rating
- 8/10Douglas Macarthur Elementary SchoolGrades: K-5Distance: 0.9 mi
- 7/10John F Kennedy Middle SchoolGrades: 6-8Distance: 1.4 mi
- 3/10Waltham Sr High SchoolGrades: 9-12Distance: 1.6 mi
Schools provided by the listing agent
- Elementary: MaCarthur
- Middle: Kennedy Middle
- High: Waltham High
Source: The MLS. This data may not be complete. We recommend contacting the local school district to confirm school assignments for this home.
Get a cash offer in 3 minutes
Find out how much your home could sell for in as little as 3 minutes with a no-obligation cash offer.
Estimated market value
$937,100
Get a cash offer in 3 minutes
Find out how much your home could sell for in as little as 3 minutes with a no-obligation cash offer.
Estimated market value
$937,100


