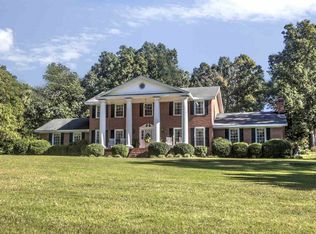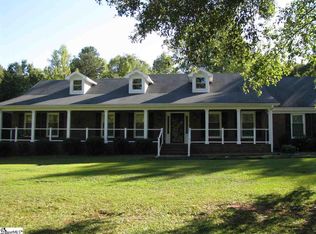Sold for $865,000
$865,000
111 Shellstone Dr, Fountain Inn, SC 29644
4beds
2,850sqft
Single Family Residence, Residential
Built in ----
3.03 Acres Lot
$856,900 Zestimate®
$304/sqft
$3,051 Estimated rent
Home value
$856,900
$814,000 - $900,000
$3,051/mo
Zestimate® history
Loading...
Owner options
Explore your selling options
What's special
Open House Sunday July 27 2-4PM!!! These don't come along every day! Location is a throw to the ever growing but quant Fountain Inn Downtown! Just over 3 acres of flat beautiful, mini farm, land! Barn and pasture big enough for a horse or two! Inground pool to break the heat and guarantee the kids/grandkids will visit often! Four bedrooms on main level and massive bonus/flex room upstairs has storage room on either side that could easily be finished to add even more space but great for storage as it is! The Primary Bedroom on Main is gorgeous and has an amazing, updated Bath with a flex/office room and sunroom that leads out to the back patio looking over the pool. Plenty of living space with the vaulted ceiling living room and the foyer and dining room and the showstopper is the massive and updated kitchen! So much to love with this property and ready for you to settle roots in one of Fountain Inn's greatest locations! Come soon or you will miss your shot!
Zillow last checked: 8 hours ago
Listing updated: October 16, 2025 at 09:53am
Listed by:
Adam Haymond 864-504-9967,
RE/MAX Moves Fountain Inn
Bought with:
Melissa Martin
Bluefield Realty Group
Source: Greater Greenville AOR,MLS#: 1564169
Facts & features
Interior
Bedrooms & bathrooms
- Bedrooms: 4
- Bathrooms: 4
- Full bathrooms: 2
- 1/2 bathrooms: 2
- Main level bathrooms: 2
- Main level bedrooms: 4
Primary bedroom
- Area: 221
- Dimensions: 13 x 17
Bedroom 2
- Area: 144
- Dimensions: 12 x 12
Bedroom 3
- Area: 144
- Dimensions: 12 x 12
Bedroom 4
- Area: 168
- Dimensions: 12 x 14
Primary bathroom
- Features: Double Sink, Full Bath, Tub-Separate, Walk-In Closet(s)
- Level: Main
Dining room
- Area: 120
- Dimensions: 12 x 10
Kitchen
- Area: 238
- Dimensions: 14 x 17
Living room
- Area: 308
- Dimensions: 14 x 22
Bonus room
- Area: 352
- Dimensions: 22 x 16
Heating
- Forced Air, Natural Gas
Cooling
- Central Air, Electric
Appliances
- Included: Dishwasher, Electric Oven, Microwave, Gas Water Heater
- Laundry: Walk-in, Gas Dryer Hookup, Laundry Room
Features
- High Ceilings, Vaulted Ceiling(s), Granite Counters, Walk-In Closet(s), Pantry
- Flooring: Carpet, Ceramic Tile, Wood
- Basement: None
- Attic: Storage
- Number of fireplaces: 1
- Fireplace features: Gas Log, Masonry
Interior area
- Total structure area: 2,850
- Total interior livable area: 2,850 sqft
Property
Parking
- Total spaces: 2
- Parking features: Attached, Driveway, Concrete
- Attached garage spaces: 2
- Has uncovered spaces: Yes
Features
- Levels: One and One Half
- Stories: 1
- Patio & porch: Deck
- Has private pool: Yes
- Pool features: In Ground
- Fencing: Fenced
Lot
- Size: 3.03 Acres
- Features: 2 - 5 Acres
- Topography: Level
Details
- Parcel number: 0557.0001010.00
- Horses can be raised: Yes
- Horse amenities: 1-4 Stalls, Barn, Fenced, Pasture
Construction
Type & style
- Home type: SingleFamily
- Architectural style: Cape Cod
- Property subtype: Single Family Residence, Residential
Materials
- Brick Veneer, Vinyl Siding
- Foundation: Crawl Space
- Roof: Composition
Utilities & green energy
- Sewer: Public Sewer
- Water: Well
- Utilities for property: Water Available, Cable Available
Community & neighborhood
Community
- Community features: None
Location
- Region: Fountain Inn
- Subdivision: Shellstone
Price history
| Date | Event | Price |
|---|---|---|
| 10/16/2025 | Sold | $865,000-1.7%$304/sqft |
Source: | ||
| 9/8/2025 | Contingent | $879,999$309/sqft |
Source: | ||
| 7/23/2025 | Listed for sale | $879,999$309/sqft |
Source: | ||
Public tax history
| Year | Property taxes | Tax assessment |
|---|---|---|
| 2024 | $2,061 -2.7% | $329,430 |
| 2023 | $2,119 +5.5% | $329,430 |
| 2022 | $2,008 +0.9% | $329,430 |
Find assessor info on the county website
Neighborhood: 29644
Nearby schools
GreatSchools rating
- 6/10Bryson Elementary SchoolGrades: K-5Distance: 1.7 mi
- 8/10Fountain Inn HighGrades: 9Distance: 0.8 mi
- 3/10Bryson Middle SchoolGrades: 6-8Distance: 3.3 mi
Schools provided by the listing agent
- Elementary: Bryson
- Middle: Bryson
- High: Fountain Inn High
Source: Greater Greenville AOR. This data may not be complete. We recommend contacting the local school district to confirm school assignments for this home.
Get a cash offer in 3 minutes
Find out how much your home could sell for in as little as 3 minutes with a no-obligation cash offer.
Estimated market value$856,900
Get a cash offer in 3 minutes
Find out how much your home could sell for in as little as 3 minutes with a no-obligation cash offer.
Estimated market value
$856,900

