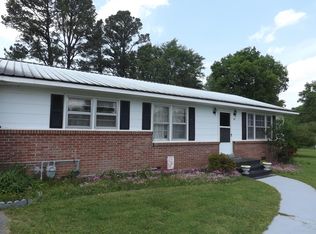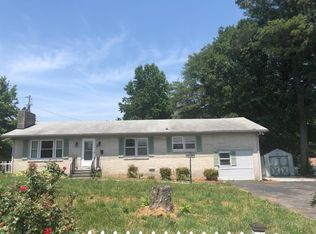Closed
$206,000
111 Shelton Rd, Manchester, TN 37355
2beds
1,425sqft
Single Family Residence, Residential
Built in 1957
0.33 Acres Lot
$-- Zestimate®
$145/sqft
$1,519 Estimated rent
Home value
Not available
Estimated sales range
Not available
$1,519/mo
Zestimate® history
Loading...
Owner options
Explore your selling options
What's special
Welcome to 111 Shelton Rd, a charming ranch-style home nestled in Manchester, TN. This older home, brimming with potential, is situated on approximately 1/3 of an acre and offers a fenced-in backyard, perfect for pets and outdoor activities. The property also includes two convenient storage sheds. Inside, you'll find a cozy layout featuring 2 bedrooms and 2 bathrooms. The home boasts a heated and cooled Florida room, ideal for year-round enjoyment and versatile use. Modern luxury vinyl plank flooring covers the original hardwood floors, blending durability with style. The home is topped with a durable metal roof, ensuring longevity and low maintenance. This property is a fantastic opportunity for those looking to invest some TLC. With its comfortable living spaces, secure backyard, and desirable features, 111 Shelton Rd is ready for your personal touch. Don’t miss out on the chance to make this charming ranch-style house your new home. Schedule a showing today.
Zillow last checked: 8 hours ago
Listing updated: October 03, 2024 at 11:17am
Listing Provided by:
Von Richcreek- CRB, CRS, SRS, ABR, GRI, AHWD, e-Pro 615-278-4380,
Hearthstone Realty
Bought with:
Alison Payne, 346638
Maples Realty & Auction Co.
Source: RealTracs MLS as distributed by MLS GRID,MLS#: 2684963
Facts & features
Interior
Bedrooms & bathrooms
- Bedrooms: 2
- Bathrooms: 2
- Full bathrooms: 2
- Main level bedrooms: 2
Bedroom 1
- Features: Full Bath
- Level: Full Bath
- Area: 182 Square Feet
- Dimensions: 14x13
Bedroom 2
- Area: 120 Square Feet
- Dimensions: 12x10
Kitchen
- Area: 130 Square Feet
- Dimensions: 13x10
Living room
- Area: 252 Square Feet
- Dimensions: 21x12
Heating
- Central
Cooling
- Electric
Appliances
- Included: Refrigerator, Electric Oven, Electric Range
Features
- Flooring: Carpet, Vinyl
- Basement: Crawl Space
- Has fireplace: No
Interior area
- Total structure area: 1,425
- Total interior livable area: 1,425 sqft
- Finished area above ground: 1,425
Property
Parking
- Total spaces: 5
- Parking features: Attached
- Carport spaces: 1
- Uncovered spaces: 4
Features
- Levels: One
- Stories: 1
- Patio & porch: Porch, Covered
Lot
- Size: 0.33 Acres
- Dimensions: 85 x 165.2 IRR
Details
- Parcel number: 085C A 00400 000
- Special conditions: Owner Agent
Construction
Type & style
- Home type: SingleFamily
- Architectural style: Ranch
- Property subtype: Single Family Residence, Residential
Materials
- Brick
- Roof: Metal
Condition
- New construction: No
- Year built: 1957
Utilities & green energy
- Sewer: Public Sewer
- Water: Public
- Utilities for property: Electricity Available, Water Available
Community & neighborhood
Location
- Region: Manchester
- Subdivision: Westmeade 2
Price history
| Date | Event | Price |
|---|---|---|
| 10/3/2024 | Sold | $206,000-4.2%$145/sqft |
Source: | ||
| 9/5/2024 | Contingent | $215,000$151/sqft |
Source: | ||
| 7/30/2024 | Listed for sale | $215,000+77.7%$151/sqft |
Source: | ||
| 10/4/2018 | Sold | $121,000+1.7%$85/sqft |
Source: | ||
| 9/15/2018 | Pending sale | $119,000$84/sqft |
Source: EXIT REALTY PARTNERS #1959621 Report a problem | ||
Public tax history
| Year | Property taxes | Tax assessment |
|---|---|---|
| 2025 | $1,326 +20% | $36,525 +20% |
| 2024 | $1,105 | $30,450 |
| 2023 | $1,105 | $30,450 |
Find assessor info on the county website
Neighborhood: 37355
Nearby schools
GreatSchools rating
- 8/10College Street Elementary SchoolGrades: PK-5Distance: 1.1 mi
- 6/10Westwood Jr High SchoolGrades: 6-8Distance: 1.6 mi
Schools provided by the listing agent
- Elementary: College Street Elementary
- Middle: Westwood Middle School
- High: Coffee County Central High School
Source: RealTracs MLS as distributed by MLS GRID. This data may not be complete. We recommend contacting the local school district to confirm school assignments for this home.
Get pre-qualified for a loan
At Zillow Home Loans, we can pre-qualify you in as little as 5 minutes with no impact to your credit score.An equal housing lender. NMLS #10287.

