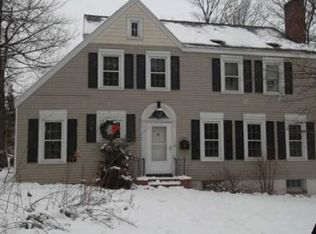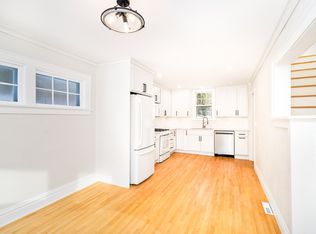Sold for $275,000
$275,000
111 Snively Rd, Duluth, MN 55803
3beds
1,141sqft
Single Family Residence
Built in 1923
0.31 Acres Lot
$289,300 Zestimate®
$241/sqft
$1,948 Estimated rent
Home value
$289,300
$269,000 - $310,000
$1,948/mo
Zestimate® history
Loading...
Owner options
Explore your selling options
What's special
Enjoy this Hunter Park home located on a double lot. This lovely home welcomes you with beautiful hardwood floors, covered porch, lots of natural light and built-in storage, wood burning fireplace with Lopi insert giving supplementary heat, and a spacious park like backyard. Main level has a tiled kitchen with white cabinets, a real farmers sink, and a great place to view your beautiful backyard. There is a separate dining area which leads into the living room with beautiful natural oak woodwork. Under your new roof are three bedrooms and an updated full bathroom. The basement has a large room for an office or hobby room, laundry, storage, and plumbed for a bathroom. Outside your private backyard awaits with walkways, stone landscaped for gardening, mature trees, a tool shed, she shed, and garage. This home is located close to Hartley Nature Center, trails, shopping and restaurants. Your new home is waiting!
Zillow last checked: 8 hours ago
Listing updated: September 08, 2025 at 04:24pm
Listed by:
Sandra C Solem 218-349-9685,
Messina & Associates Real Estate
Bought with:
Lynn Nephew, MN 20389043|WI 72525-94
RE/MAX Results
Source: Lake Superior Area Realtors,MLS#: 6115125
Facts & features
Interior
Bedrooms & bathrooms
- Bedrooms: 3
- Bathrooms: 1
- Full bathrooms: 1
Bedroom
- Level: Second
- Area: 88 Square Feet
- Dimensions: 11 x 8
Bedroom
- Level: Second
- Area: 64 Square Feet
- Dimensions: 8 x 8
Bedroom
- Description: large window and lots of storage with laundry chute!
- Level: Second
- Area: 144 Square Feet
- Dimensions: 12 x 12
Bathroom
- Description: Beautifully updated.
- Level: Second
Dining room
- Description: Lovely Maple hardwood floors and Natural Oak woodwork!
- Level: Main
- Area: 144 Square Feet
- Dimensions: 12 x 12
Kitchen
- Description: Tiled kitchen with white cabinets, a real farmers sink, access to backyard.
- Level: Main
- Area: 40 Square Feet
- Dimensions: 5 x 8
Living room
- Description: with natural light and wood burning Lopi insert for supplementary heat!
- Level: Main
- Area: 276 Square Feet
- Dimensions: 12 x 23
Office
- Description: Nice space for hobbies or office.
- Level: Basement
- Area: 132 Square Feet
- Dimensions: 11 x 12
Heating
- Natural Gas
Appliances
- Included: Dryer, Range, Refrigerator, Washer
Features
- Basement: Full,Partially Finished
- Number of fireplaces: 1
- Fireplace features: Wood Burning
Interior area
- Total interior livable area: 1,141 sqft
- Finished area above ground: 652
- Finished area below ground: 489
Property
Parking
- Total spaces: 1
- Parking features: Asphalt, Detached, Slab
- Garage spaces: 1
Features
- Levels: Multi-Level
Lot
- Size: 0.31 Acres
- Dimensions: 100 x 125
- Features: Many Trees
- Residential vegetation: Heavily Wooded
Details
- Additional structures: Storage Shed, Workshop
- Foundation area: 624
- Parcel number: 010446000030 010446000040
Construction
Type & style
- Home type: SingleFamily
- Property subtype: Single Family Residence
Materials
- Wood, Frame/Wood
- Foundation: Concrete Perimeter
- Roof: Asphalt Shingle
Condition
- Previously Owned
- Year built: 1923
Utilities & green energy
- Electric: Minnesota Power
- Sewer: Public Sewer
- Water: Public
Community & neighborhood
Location
- Region: Duluth
Other
Other facts
- Listing terms: Cash,Conventional
Price history
| Date | Event | Price |
|---|---|---|
| 9/6/2024 | Sold | $275,000-3.5%$241/sqft |
Source: | ||
| 8/27/2024 | Pending sale | $285,000$250/sqft |
Source: | ||
| 8/2/2024 | Contingent | $285,000$250/sqft |
Source: | ||
| 7/25/2024 | Listed for sale | $285,000$250/sqft |
Source: | ||
Public tax history
| Year | Property taxes | Tax assessment |
|---|---|---|
| 2024 | $2,850 +11.4% | $228,400 +6% |
| 2023 | $2,558 +10.2% | $215,400 +15.3% |
| 2022 | $2,322 +1.5% | $186,800 +17.1% |
Find assessor info on the county website
Neighborhood: Hunters Park
Nearby schools
GreatSchools rating
- 8/10Congdon Park Elementary SchoolGrades: K-5Distance: 1 mi
- 7/10Ordean East Middle SchoolGrades: 6-8Distance: 0.8 mi
- 10/10East Senior High SchoolGrades: 9-12Distance: 1.2 mi
Get pre-qualified for a loan
At Zillow Home Loans, we can pre-qualify you in as little as 5 minutes with no impact to your credit score.An equal housing lender. NMLS #10287.

