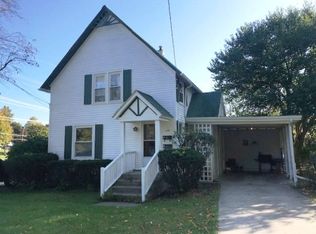Sold for $159,900
$159,900
111 Spring St, Hudson, MI 49247
3beds
1,472sqft
Single Family Residence
Built in 1930
10,454.4 Square Feet Lot
$161,800 Zestimate®
$109/sqft
$1,462 Estimated rent
Home value
$161,800
$139,000 - $188,000
$1,462/mo
Zestimate® history
Loading...
Owner options
Explore your selling options
What's special
Move in Ready 1500 sq. ft. 3 BD 1 BA 1-1/2 story charmer in the Hudson School District. Attached 2 car garage, spacious corner lot, deck off the back, new carpet in the main living space, paint, lighting, with a main floor primary room. Sunporch with laundry on the main level. 2 bedrooms upstairs with newer paint throughout. Basement is clean with plenty of storage space. Kitchen has an abundance of storage space. Seller offering one year home warranty with sale.
Zillow last checked: 8 hours ago
Listing updated: September 30, 2025 at 12:38pm
Listed by:
Gloria Leonard 517-605-0303,
Howard Hanna Real Estate Services-Adrian
Bought with:
Karen Foust, 6506048648
CENTURY 21 Affiliated
Source: MiRealSource,MLS#: 50185551 Originating MLS: Lenawee County Association of REALTORS
Originating MLS: Lenawee County Association of REALTORS
Facts & features
Interior
Bedrooms & bathrooms
- Bedrooms: 3
- Bathrooms: 1
- Full bathrooms: 1
Bedroom 1
- Features: Carpet
- Level: First
- Area: 110
- Dimensions: 11 x 10
Bedroom 2
- Features: Carpet
- Level: Second
- Area: 153
- Dimensions: 17 x 9
Bedroom 3
- Features: Carpet
- Level: Second
- Area: 117
- Dimensions: 13 x 9
Bathroom 1
- Features: Vinyl
- Level: First
- Area: 128
- Dimensions: 16 x 8
Kitchen
- Features: Vinyl
- Level: First
- Area: 156
- Dimensions: 13 x 12
Living room
- Features: Carpet
- Level: First
- Area: 273
- Dimensions: 21 x 13
Heating
- Forced Air, Natural Gas
Cooling
- Ceiling Fan(s)
Appliances
- Included: Dishwasher, Disposal, Dryer, Microwave, Range/Oven, Refrigerator, Washer, Water Softener Owned, Gas Water Heater
- Laundry: First Floor Laundry
Features
- Flooring: Carpet, Vinyl
- Basement: Block
- Has fireplace: No
Interior area
- Total structure area: 2,522
- Total interior livable area: 1,472 sqft
- Finished area above ground: 1,472
- Finished area below ground: 0
Property
Parking
- Total spaces: 2
- Parking features: Attached, Electric in Garage, Garage Door Opener, Off Street
- Attached garage spaces: 2
Features
- Levels: One and One Half
- Stories: 1
- Patio & porch: Deck, Porch
- Exterior features: Sidewalks
- Waterfront features: None
- Body of water: N/A
- Frontage type: Road
- Frontage length: 79
Lot
- Size: 10,454 sqft
- Dimensions: 79 x 132
- Features: Corner Lot, Subdivision, Sidewalks
Details
- Parcel number: XHO700102200
- Zoning description: Residential
- Special conditions: Private
Construction
Type & style
- Home type: SingleFamily
- Architectural style: Cape Cod
- Property subtype: Single Family Residence
Materials
- Vinyl Siding, Vinyl Trim
- Foundation: Basement
Condition
- Year built: 1930
Utilities & green energy
- Sewer: Public Sanitary
- Water: Public
Community & neighborhood
Location
- Region: Hudson
- Subdivision: N/A
Other
Other facts
- Listing agreement: Exclusive Right To Sell
- Listing terms: Cash,Conventional,FHA,VA Loan,USDA Loan
- Road surface type: Paved
Price history
| Date | Event | Price |
|---|---|---|
| 9/30/2025 | Sold | $159,900$109/sqft |
Source: | ||
| 9/26/2025 | Pending sale | $159,900$109/sqft |
Source: | ||
| 8/25/2025 | Contingent | $159,900$109/sqft |
Source: | ||
| 8/18/2025 | Listed for sale | $159,900+79.7%$109/sqft |
Source: | ||
| 7/31/2018 | Sold | $89,000$60/sqft |
Source: | ||
Public tax history
| Year | Property taxes | Tax assessment |
|---|---|---|
| 2025 | $1,584 +4.2% | $58,561 +3.8% |
| 2024 | $1,520 | $56,443 +7.4% |
| 2023 | -- | $52,574 +8.9% |
Find assessor info on the county website
Neighborhood: 49247
Nearby schools
GreatSchools rating
- 2/10Lincoln Elementary SchoolGrades: PK-4Distance: 0.7 mi
- 5/10Hudson Area High SchoolGrades: 7-12Distance: 0.7 mi
- 2/10Hudson Middle SchoolGrades: 5-6Distance: 0.7 mi
Schools provided by the listing agent
- District: Hudson Area Schools
Source: MiRealSource. This data may not be complete. We recommend contacting the local school district to confirm school assignments for this home.
Get a cash offer in 3 minutes
Find out how much your home could sell for in as little as 3 minutes with a no-obligation cash offer.
Estimated market value$161,800
Get a cash offer in 3 minutes
Find out how much your home could sell for in as little as 3 minutes with a no-obligation cash offer.
Estimated market value
$161,800
