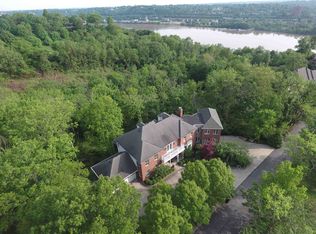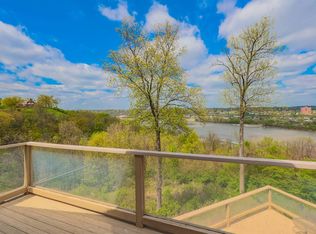Sold for $1,399,999
$1,399,999
111 Stanbery Rdg, Fort Thomas, KY 41075
7beds
3,976sqft
Single Family Residence, Residential
Built in ----
1.98 Acres Lot
$1,464,400 Zestimate®
$352/sqft
$4,981 Estimated rent
Home value
$1,464,400
Estimated sales range
Not available
$4,981/mo
Zestimate® history
Loading...
Owner options
Explore your selling options
What's special
Welcome to 111 Stanbery in home sweet Fort Thomas! This exquisite, updated home boasts breathtaking views of the Ohio River and exceptional entertainment spaces. With 7 spacious bedrooms and 6.5 bathrooms.
The gourmet kitchen features a high-end butler's pantry, custom marble counters and stainless steel appliances. First floor primary bedroom with a beautifully updated double vanity ensuite. Additional office space and mudroom.
On the second floor, you'll find 2nd primary bedroom, 3 additional bedrooms each with their own ensuite, and the convenience of a bonus room with second-floor laundry. The lower level is an entertainer's paradise, featuring two more bedrooms, two full bathrooms, living area and a walkout to a lovely patio.
Enjoy the outdoors with three separate decks, a first-floor patio, and a lower-level patio, perfect for relaxing or hosting gatherings.
Situated on one of the most sought-after streets in Fort Thomas, this home is conveniently located near shops and restaurants. Don't miss the opportunity to make this spectacular property your own!
Zillow last checked: 8 hours ago
Listing updated: December 21, 2024 at 10:16pm
Listed by:
Traci Nestheide 859-409-8815,
Coldwell Banker Realty
Bought with:
Traci Nestheide, 247166
Coldwell Banker Realty
Source: NKMLS,MLS#: 625162
Facts & features
Interior
Bedrooms & bathrooms
- Bedrooms: 7
- Bathrooms: 7
- Full bathrooms: 6
- 1/2 bathrooms: 1
Primary bedroom
- Features: Walk-Out Access, Fireplace(s), Carpet Flooring, Walk-In Closet(s), Bath Adjoins, Dressing Area
- Level: Second
- Area: 272
- Dimensions: 17 x 16
Bedroom 2
- Features: Walk-Out Access, Carpet Flooring, Bath Adjoins
- Level: Second
- Area: 154
- Dimensions: 14 x 11
Bedroom 3
- Features: Carpet Flooring, Bath Adjoins
- Level: Second
- Area: 182
- Dimensions: 14 x 13
Bedroom 4
- Features: Walk-Out Access, Bath Adjoins
- Level: Lower
- Area: 315
- Dimensions: 21 x 15
Bedroom 5
- Features: Walk-Out Access
- Level: Lower
- Area: 350
- Dimensions: 25 x 14
Bonus room
- Features: Walk-Out Access, Fireplace(s)
- Level: Lower
- Area: 408
- Dimensions: 24 x 17
Bonus room
- Features: Walk-Out Access
- Level: Lower
- Area: 224
- Dimensions: 14 x 16
Dining room
- Features: Walk-Out Access, Fireplace(s), Wood Flooring, Chandelier
- Level: First
- Area: 240
- Dimensions: 16 x 15
Entry
- Features: Wood Flooring, Entrance Foyer, Double Doors
- Level: First
- Area: 104
- Dimensions: 13 x 8
Family room
- Features: Walk-Out Access, Fireplace(s), Wood Flooring
- Level: First
- Area: 375
- Dimensions: 25 x 15
Kitchen
- Features: Walk-Out Access, Wood Flooring, Kitchen Island, Gourmet Kitchen, Eat-in Kitchen, Pantry
- Level: First
- Area: 216
- Dimensions: 18 x 12
Library
- Features: Wood Flooring
- Level: First
- Area: 225
- Dimensions: 15 x 15
Office
- Features: Walk-Out Access, Wood Flooring
- Level: First
- Area: 168
- Dimensions: 14 x 12
Primary bath
- Features: Double Vanity, Shower, Soaking Tub
- Level: Second
- Area: 195
- Dimensions: 13 x 15
Heating
- Has Heating (Unspecified Type)
Cooling
- Central Air
Appliances
- Included: Stainless Steel Appliance(s), Gas Range, Gas Oven, Convection Oven, Dishwasher, Disposal, Dryer, Microwave, Refrigerator, Washer
- Laundry: Upper Level
Features
- Kitchen Island, Walk-In Closet(s), Storage, Pantry, Open Floorplan, Eat-in Kitchen, Double Vanity, Chandelier, High Ceilings
- Basement: Full
- Number of fireplaces: 4
- Fireplace features: Gas
Interior area
- Total structure area: 3,976
- Total interior livable area: 3,976 sqft
Property
Parking
- Total spaces: 4
- Parking features: Attached, Detached, Garage
- Attached garage spaces: 4
Features
- Levels: Two
- Stories: 2
- Patio & porch: Deck, Patio
- Exterior features: Balcony
Lot
- Size: 1.98 Acres
Details
- Parcel number: 9999912603.00
Construction
Type & style
- Home type: SingleFamily
- Architectural style: Transitional
- Property subtype: Single Family Residence, Residential
Materials
- Stucco
- Foundation: Poured Concrete
- Roof: Shingle
Condition
- Existing Structure
- New construction: No
Utilities & green energy
- Sewer: Public Sewer
- Water: Public
- Utilities for property: Natural Gas Available
Community & neighborhood
Location
- Region: Fort Thomas
Price history
| Date | Event | Price |
|---|---|---|
| 11/21/2024 | Sold | $1,399,999-6.4%$352/sqft |
Source: | ||
| 10/23/2024 | Pending sale | $1,495,000$376/sqft |
Source: | ||
| 8/1/2024 | Listed for sale | $1,495,000+10.7%$376/sqft |
Source: | ||
| 6/6/2022 | Sold | $1,350,000$340/sqft |
Source: Public Record Report a problem | ||
| 5/16/2022 | Pending sale | $1,350,000+78.8%$340/sqft |
Source: | ||
Public tax history
| Year | Property taxes | Tax assessment |
|---|---|---|
| 2023 | $5,333 +41.2% | $1,350,000 +44.8% |
| 2022 | $3,776 +11.9% | $932,400 +15.3% |
| 2021 | $3,374 +5.7% | $809,000 |
Find assessor info on the county website
Neighborhood: 41075
Nearby schools
GreatSchools rating
- 8/10Johnson Elementary SchoolGrades: PK-5Distance: 1.1 mi
- 8/10Highlands Middle SchoolGrades: 6-8Distance: 1.5 mi
- 10/10Highlands High SchoolGrades: 9-12Distance: 1.6 mi
Schools provided by the listing agent
- Elementary: Johnson Elementary
- Middle: Highlands Middle School
- High: Highlands High
Source: NKMLS. This data may not be complete. We recommend contacting the local school district to confirm school assignments for this home.
Get pre-qualified for a loan
At Zillow Home Loans, we can pre-qualify you in as little as 5 minutes with no impact to your credit score.An equal housing lender. NMLS #10287.

