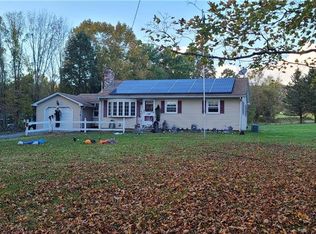Sold for $450,000
$450,000
111 Sterling Hill Road, Plainfield, CT 06354
4beds
1,800sqft
Single Family Residence
Built in 2021
0.98 Acres Lot
$467,900 Zestimate®
$250/sqft
$3,035 Estimated rent
Home value
$467,900
Estimated sales range
Not available
$3,035/mo
Zestimate® history
Loading...
Owner options
Explore your selling options
What's special
GREAT LOCATION...This raised ranch located in the outskirts of Plainfield, just minutes from the Rhode Island line, is a hidden gem with 4 bedrooms and 3 full baths spread across approximately 1,800 square feet. The main level features an open floor plan with vaulted ceilings, oak hardwood floors, a kitchen with white shaker style cabinets and granite countertops, and 3 bedrooms including the primary suite. The lower level includes an additional bedroom, full bath, a family room, office, play area whatever you want it to be and laundry space with access to the two-car oversized garage with plenty of room for the two cars and workspace area. The fenced-in yard and paved driveway add to the overall curb appeal. Don't miss out on this fantastic opportunity to own a beautiful home in a serene setting.
Zillow last checked: 8 hours ago
Listing updated: September 18, 2025 at 07:56am
Listed by:
Jennifer Jackson 401-413-1001,
Berkshire Hathaway NE Prop. 860-928-1995
Bought with:
Jonathan Bolano, RES.0816347
eXp Realty
Source: Smart MLS,MLS#: 24114584
Facts & features
Interior
Bedrooms & bathrooms
- Bedrooms: 4
- Bathrooms: 3
- Full bathrooms: 3
Primary bedroom
- Features: Full Bath, Walk-In Closet(s), Wall/Wall Carpet
- Level: Main
Bedroom
- Features: Wall/Wall Carpet
- Level: Main
Bedroom
- Features: Wall/Wall Carpet
- Level: Main
Bedroom
- Features: Laminate Floor
- Level: Lower
Den
- Features: Laminate Floor
- Level: Lower
Dining room
- Features: High Ceilings, Hardwood Floor
- Level: Main
Kitchen
- Features: Granite Counters, Kitchen Island, Sliders, Hardwood Floor
- Level: Main
Living room
- Features: High Ceilings, Hardwood Floor
- Level: Main
Heating
- Forced Air, Propane
Cooling
- Ceiling Fan(s), Central Air
Appliances
- Included: Microwave, Refrigerator, Dishwasher, Electric Water Heater, Water Heater
- Laundry: Lower Level
Features
- Basement: Full
- Attic: Access Via Hatch
- Has fireplace: No
Interior area
- Total structure area: 1,800
- Total interior livable area: 1,800 sqft
- Finished area above ground: 1,226
- Finished area below ground: 574
Property
Parking
- Total spaces: 6
- Parking features: Attached, Driveway, Paved, Off Street, Private, Asphalt
- Attached garage spaces: 2
- Has uncovered spaces: Yes
Features
- Patio & porch: Deck
- Exterior features: Rain Gutters
- Fencing: Partial
Lot
- Size: 0.98 Acres
- Features: Few Trees, Level, Open Lot
Details
- Additional structures: Shed(s)
- Parcel number: 2746891
- Zoning: RA40
Construction
Type & style
- Home type: SingleFamily
- Architectural style: Ranch
- Property subtype: Single Family Residence
Materials
- Vinyl Siding
- Foundation: Concrete Perimeter, Raised
- Roof: Asphalt
Condition
- New construction: No
- Year built: 2021
Utilities & green energy
- Sewer: Septic Tank
- Water: Well
Green energy
- Energy generation: Solar
Community & neighborhood
Location
- Region: Moosup
Price history
| Date | Event | Price |
|---|---|---|
| 9/12/2025 | Sold | $450,000-5.3%$250/sqft |
Source: | ||
| 8/15/2025 | Pending sale | $475,000$264/sqft |
Source: | ||
| 7/25/2025 | Listed for sale | $475,000-4.8%$264/sqft |
Source: | ||
| 7/24/2025 | Listing removed | $499,000$277/sqft |
Source: | ||
| 7/15/2025 | Listed for sale | $499,000$277/sqft |
Source: | ||
Public tax history
Tax history is unavailable.
Neighborhood: 06354
Nearby schools
GreatSchools rating
- 4/10Moosup Elementary SchoolGrades: K-3Distance: 0.7 mi
- 4/10Plainfield Central Middle SchoolGrades: 6-8Distance: 3.5 mi
- 2/10Plainfield High SchoolGrades: 9-12Distance: 2.4 mi
Get pre-qualified for a loan
At Zillow Home Loans, we can pre-qualify you in as little as 5 minutes with no impact to your credit score.An equal housing lender. NMLS #10287.
Sell for more on Zillow
Get a Zillow Showcase℠ listing at no additional cost and you could sell for .
$467,900
2% more+$9,358
With Zillow Showcase(estimated)$477,258
