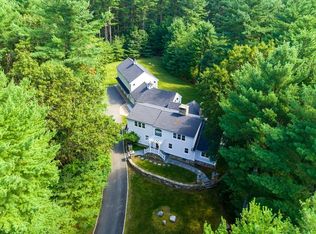Sold for $2,800,000
$2,800,000
111 Sudbury Rd, Weston, MA 02493
4beds
5,624sqft
Single Family Residence
Built in 1715
3.48 Acres Lot
$2,761,100 Zestimate®
$498/sqft
$7,407 Estimated rent
Home value
$2,761,100
$2.57M - $2.98M
$7,407/mo
Zestimate® history
Loading...
Owner options
Explore your selling options
What's special
This Historic Weston Farmhouse, originally built in 1715, effortlessly combines centuries-old charm with contemporary elegance, and is situated on 3.48 acres of lush, mature grounds. This historic gem boasts over 5,500 square feet of thoughtfully designed living space, providing ample room for comfort and versatility. A stunning modern addition has transformed the layout, featuring a spacious open kitchen & great room that enhances the home’s functionality while preserving its heritage. Above this modern space sits a luxurious primary suite that exudes tranquility and sophistication. True to its era, this timeless home enjoys original wide-plank hardwood floors, beamed ceilings, and 6 fireplaces. Its picturesque setting, marked by serene landscapes, is complemented by multiple decks and a charming screened-in porch, making it an ideal retreat for enjoying the outdoors in all seasons. This Weston Farmhouse is not just a residence; it’s a harmonious blend of history, style, and serenity.
Zillow last checked: 8 hours ago
Listing updated: July 25, 2025 at 02:55pm
Listed by:
The Madden David Real Estate Group 617-610-5057,
Coldwell Banker Realty - Wellesley 781-237-9090
Bought with:
The Kennedy Lynch Gold Team
Hammond Residential Real Estate
Source: MLS PIN,MLS#: 73350463
Facts & features
Interior
Bedrooms & bathrooms
- Bedrooms: 4
- Bathrooms: 6
- Full bathrooms: 5
- 1/2 bathrooms: 1
Primary bedroom
- Features: Cathedral Ceiling(s), Walk-In Closet(s), Flooring - Hardwood, Balcony - Exterior
- Level: Second
- Area: 480
- Dimensions: 20 x 24
Bedroom 2
- Features: Closet, Flooring - Hardwood
- Level: Second
- Area: 286
- Dimensions: 22 x 13
Bedroom 3
- Features: Fireplace, Closet, Flooring - Hardwood
- Level: Second
- Area: 182
- Dimensions: 13 x 14
Bedroom 4
- Features: Closet, Flooring - Hardwood
- Level: Second
- Area: 154
- Dimensions: 14 x 11
Primary bathroom
- Features: Yes
Bathroom 1
- Features: Flooring - Hardwood
- Level: First
Bathroom 2
- Features: Flooring - Hardwood
- Level: Second
Bathroom 3
- Features: Flooring - Hardwood
- Level: Second
Dining room
- Features: Beamed Ceilings, Flooring - Hardwood
- Level: First
- Area: 299
- Dimensions: 23 x 13
Kitchen
- Features: Beamed Ceilings, Flooring - Hardwood, Countertops - Stone/Granite/Solid, French Doors, Breakfast Bar / Nook, Exterior Access
- Level: First
- Area: 240
- Dimensions: 20 x 12
Living room
- Features: Beamed Ceilings, Flooring - Hardwood, French Doors
- Level: First
- Area: 544
- Dimensions: 34 x 16
Office
- Features: Fireplace, Closet, Flooring - Hardwood
- Level: First
- Area: 182
- Dimensions: 13 x 14
Heating
- Forced Air, Hot Water, Oil, Fireplace
Cooling
- Central Air, Ductless
Appliances
- Included: Water Heater, Range, Dishwasher, Microwave, Refrigerator, Freezer, Washer, Dryer
- Laundry: Flooring - Hardwood, Second Floor, Washer Hookup
Features
- Closet, Sun Room, Study, Home Office, Media Room, Central Vacuum, Walk-up Attic
- Flooring: Wood, Hardwood, Flooring - Hardwood, Flooring - Wall to Wall Carpet
- Doors: French Doors
- Windows: Storm Window(s)
- Basement: Partially Finished,Sump Pump,Radon Remediation System
- Number of fireplaces: 6
- Fireplace features: Dining Room, Living Room, Bedroom
Interior area
- Total structure area: 5,624
- Total interior livable area: 5,624 sqft
- Finished area above ground: 5,104
- Finished area below ground: 520
Property
Parking
- Total spaces: 10
- Parking features: Attached, Paved
- Attached garage spaces: 3
- Uncovered spaces: 7
Features
- Patio & porch: Screened, Deck, Patio
- Exterior features: Porch - Screened, Deck, Patio, Balcony, Rain Gutters, Storage, Sprinkler System, Fenced Yard, Stone Wall
- Fencing: Fenced
- Waterfront features: Stream
- Frontage length: 476.00
Lot
- Size: 3.48 Acres
- Features: Wooded
Details
- Parcel number: 866951
- Zoning: SFR
Construction
Type & style
- Home type: SingleFamily
- Architectural style: Antique,Farmhouse
- Property subtype: Single Family Residence
Materials
- Stone
- Foundation: Concrete Perimeter, Stone
- Roof: Wood
Condition
- Year built: 1715
Utilities & green energy
- Electric: Generator
- Sewer: Private Sewer
- Water: Private
- Utilities for property: for Gas Range, Washer Hookup
Community & neighborhood
Security
- Security features: Security System
Community
- Community features: Walk/Jog Trails
Location
- Region: Weston
Price history
| Date | Event | Price |
|---|---|---|
| 7/24/2025 | Sold | $2,800,000-6.5%$498/sqft |
Source: MLS PIN #73350463 Report a problem | ||
| 3/31/2025 | Contingent | $2,995,000$533/sqft |
Source: MLS PIN #73350463 Report a problem | ||
| 3/26/2025 | Listed for sale | $2,995,000+53.6%$533/sqft |
Source: MLS PIN #73350463 Report a problem | ||
| 1/20/2011 | Sold | $1,950,000-13.3%$347/sqft |
Source: Agent Provided Report a problem | ||
| 3/14/2010 | Listed for sale | $2,249,000-2.2%$400/sqft |
Source: NRT NewEngland #71044935 Report a problem | ||
Public tax history
| Year | Property taxes | Tax assessment |
|---|---|---|
| 2025 | $28,524 +2.1% | $2,569,700 +2.3% |
| 2024 | $27,939 +1.1% | $2,512,500 +7.7% |
| 2023 | $27,632 +2.7% | $2,333,800 +11.1% |
Find assessor info on the county website
Neighborhood: 02493
Nearby schools
GreatSchools rating
- 10/10Woodland Elementary SchoolGrades: PK-3Distance: 2.4 mi
- 8/10Weston Middle SchoolGrades: 6-8Distance: 3.7 mi
- 9/10Weston High SchoolGrades: 9-12Distance: 3.6 mi
Schools provided by the listing agent
- Elementary: Wps
- Middle: Wms
- High: Whs
Source: MLS PIN. This data may not be complete. We recommend contacting the local school district to confirm school assignments for this home.
Get a cash offer in 3 minutes
Find out how much your home could sell for in as little as 3 minutes with a no-obligation cash offer.
Estimated market value$2,761,100
Get a cash offer in 3 minutes
Find out how much your home could sell for in as little as 3 minutes with a no-obligation cash offer.
Estimated market value
$2,761,100
