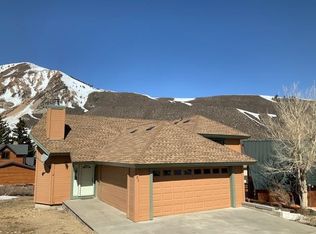Beautiful 4 season mountain cabin in the charming Aspendell subdivision. 3-bedroom 2 bathroom with attached 1+ car garage. Recently remodeled in 2020. Luxury vinyl plank flooring in all rooms. The main level features two bedrooms, a full bathroom, and open living room with vaulted ceilings and freestanding propane stove. Upstairs holds the master bedroom loft with bathroom. Natural lighting throughout the home. Attached synthetic deck for hosting family barbeques or just kicking back to enjoy the unobstructed views of the Sabrina Canyon and the many 13,000 ft granite peaks. Gated asphalt pad for your mountain toys. Propane tank is included. Spacious backyard can be easily completed to give access to your furry friends, keeping them safe and comfortable. Aspen trees around home to provide shade on those numerous sunny days and provide bright colors during the fall season. HWY 168 has year-round access as well as local county roads. Two level 2 car chargers to power your electric vehicles. Close walking proximity to Bishop Creek.
This property is off market, which means it's not currently listed for sale or rent on Zillow. This may be different from what's available on other websites or public sources.
