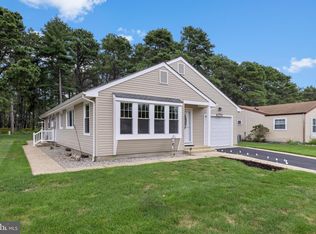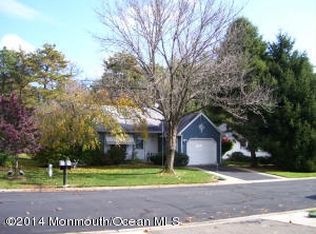Clean as a whistle and move-in ready, this meticulously maintained home is designed for effortless living, and backs to woods for privacy. The beautifully maintained interior is freshly-painted in calm, neutral tones, and the spacious layout features an oversized primary bedroom complete with a luxurious en-suite bath with stylish walk-in shower. Storage is abundant with an incredible number of closets throughout the home. The spacious Kitchen boasts beautiful wood cabinetry and newer appliances, and a generously sized laundry room with washer/dryer and additional cabinets for more organization. A sunny Den area provides a quiet retreat to read, relax or pursue hobbies. Gas Fireplace, Central Air, Solar Panels owned outright for low, low monthly electric bills. Call for more information!
This property is off market, which means it's not currently listed for sale or rent on Zillow. This may be different from what's available on other websites or public sources.

