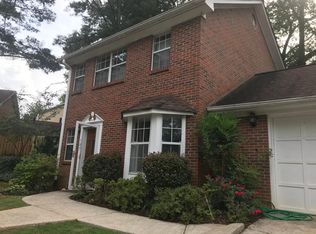Wonderful opportunity to live within walking distance to all Decatur has to offer. Beautiful open floor plan townhouse in Swanton Hill with hardwood floors, breakfast room or home office with bay window allowing great natural light, spacious kitchen open to dining room, oversized family room with double glass doors leading to deck, and lovely powder room on main level. Master bedroom with great closet space and beautiful renovated master bath. Lower level offers the option for a 3rd bedroom or large den. The townhome also features a one garage and additional parking in driveway. The community offers tennis courts and pool. Pets accepted with deposit. Don?t miss out on this great Decatur Townhome. Call or email us today to schedule an appointment to view. Pets allowed with deposit.1 Month Deposit with Approved application. $50 Application Fee - Application REQUIRED of ALL ADULTS 18+ yrs. 12 Months Lease with option to renew
This property is off market, which means it's not currently listed for sale or rent on Zillow. This may be different from what's available on other websites or public sources.

