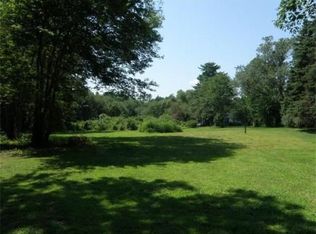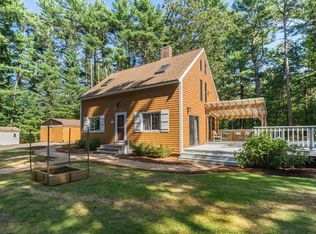Sold for $903,000 on 07/23/25
$903,000
111 Tiffany Rd, Norwell, MA 02061
4beds
2,653sqft
Single Family Residence
Built in 1957
1.19 Acres Lot
$919,000 Zestimate®
$340/sqft
$4,462 Estimated rent
Home value
$919,000
$845,000 - $1.00M
$4,462/mo
Zestimate® history
Loading...
Owner options
Explore your selling options
What's special
Timeless Cape-style architecture meets thoughtfully curated updates in this "move-in ready" home w/super style & rich finishes. Nestled behind a classic picket fence on a beautifully landscaped lot, this center-entrance home provides a perfect blend of comfort, flexibility & refined style. The Insta-worthy kitchen dazzles w/granite counters, SS appliances & fresh, modern cabinetry, flowing seamlessly into a sunlit dining area. A spacious family room w/cathedral ceilings, skylights & access to a deck, creates an ideal indoor-outdoor connection. Hardwood floors run throughout, complemented by a fireplaced living room w/views of the expansive backyard. With four bedrooms, including one with a 24-ft walk-in closet, two full baths & multiple work-from-home options, this home adapts to your lifestyle. A finished lower level adds sunlit bonus space. Outdoors, you'll LOVE the HUGE backyard, framed by mature trees & ideal for recreation, entertaining or private retreat.
Zillow last checked: 8 hours ago
Listing updated: July 24, 2025 at 01:02pm
Listed by:
Poppy Troupe 617-285-5684,
Coldwell Banker Realty - Norwell - Hanover Regional Office 781-659-7955
Bought with:
Michelle Farrell
Lamacchia Realty, Inc.
Source: MLS PIN,MLS#: 73388979
Facts & features
Interior
Bedrooms & bathrooms
- Bedrooms: 4
- Bathrooms: 2
- Full bathrooms: 2
Primary bedroom
- Features: Walk-In Closet(s), Flooring - Hardwood
- Level: Second
- Area: 225
- Dimensions: 15 x 15
Bedroom 2
- Features: Flooring - Hardwood
- Level: First
- Area: 130
- Dimensions: 13 x 10
Bedroom 3
- Features: Flooring - Hardwood
- Level: First
- Area: 100
- Dimensions: 10 x 10
Bedroom 4
- Features: Flooring - Hardwood
- Level: Second
- Area: 160
- Dimensions: 10 x 16
Primary bathroom
- Features: No
Bathroom 1
- Features: Bathroom - Tiled With Tub & Shower
- Level: First
- Area: 60
- Dimensions: 6 x 10
Bathroom 2
- Features: Bathroom - Tiled With Tub & Shower
- Level: Second
- Area: 54
- Dimensions: 6 x 9
Dining room
- Features: Flooring - Hardwood, Wainscoting, Lighting - Overhead, Beadboard
- Level: First
- Area: 154
- Dimensions: 14 x 11
Family room
- Features: Skylight, Closet/Cabinets - Custom Built, Flooring - Hardwood, Deck - Exterior, Exterior Access, Slider
- Level: First
- Area: 240
- Dimensions: 12 x 20
Kitchen
- Features: Flooring - Hardwood, Countertops - Stone/Granite/Solid, Kitchen Island, Cabinets - Upgraded, Open Floorplan, Recessed Lighting, Remodeled, Stainless Steel Appliances, Wainscoting, Lighting - Overhead, Beadboard
- Level: Main,First
- Area: 140
- Dimensions: 14 x 10
Living room
- Features: Flooring - Hardwood, Window(s) - Picture
- Level: First
- Area: 280
- Dimensions: 14 x 20
Office
- Features: Flooring - Hardwood
- Level: Second
- Area: 54
- Dimensions: 6 x 9
Heating
- Baseboard, Oil
Cooling
- None
Appliances
- Laundry: In Basement
Features
- Office, Bonus Room
- Flooring: Tile, Hardwood, Flooring - Hardwood, Flooring - Vinyl
- Windows: Insulated Windows
- Basement: Full,Partially Finished,Interior Entry
- Number of fireplaces: 1
- Fireplace features: Living Room
Interior area
- Total structure area: 2,653
- Total interior livable area: 2,653 sqft
- Finished area above ground: 2,196
- Finished area below ground: 457
Property
Parking
- Total spaces: 4
- Parking features: Paved Drive, Off Street
- Uncovered spaces: 4
Features
- Patio & porch: Deck
- Exterior features: Deck
Lot
- Size: 1.19 Acres
Details
- Parcel number: 1102685
- Zoning: RES
Construction
Type & style
- Home type: SingleFamily
- Architectural style: Cape
- Property subtype: Single Family Residence
Materials
- Frame
- Foundation: Concrete Perimeter
- Roof: Shingle
Condition
- Year built: 1957
Utilities & green energy
- Electric: Circuit Breakers
- Sewer: Private Sewer
- Water: Public
Green energy
- Energy efficient items: Thermostat
Community & neighborhood
Community
- Community features: Public Transportation, Walk/Jog Trails, Highway Access, House of Worship
Location
- Region: Norwell
Other
Other facts
- Listing terms: Contract
- Road surface type: Paved
Price history
| Date | Event | Price |
|---|---|---|
| 7/23/2025 | Sold | $903,000+3.2%$340/sqft |
Source: MLS PIN #73388979 Report a problem | ||
| 6/15/2025 | Contingent | $875,000$330/sqft |
Source: MLS PIN #73388979 Report a problem | ||
| 6/11/2025 | Listed for sale | $875,000+75%$330/sqft |
Source: MLS PIN #73388979 Report a problem | ||
| 7/29/2016 | Sold | $500,000$188/sqft |
Source: Agent Provided Report a problem | ||
| 6/29/2016 | Pending sale | $500,000$188/sqft |
Source: Coldwell Banker Residential Brokerage - Norwell #71983746 Report a problem | ||
Public tax history
| Year | Property taxes | Tax assessment |
|---|---|---|
| 2025 | $9,208 +4.5% | $704,500 +7.6% |
| 2024 | $8,814 +3% | $654,800 +17% |
| 2023 | $8,559 +4.7% | $559,800 +13.8% |
Find assessor info on the county website
Neighborhood: 02061
Nearby schools
GreatSchools rating
- 9/10William Gould Vinal Elementary SchoolGrades: PK-5Distance: 3.5 mi
- 8/10Norwell Middle SchoolGrades: 6-8Distance: 2.2 mi
- 10/10Norwell High SchoolGrades: 9-12Distance: 2.7 mi
Schools provided by the listing agent
- Elementary: Vinal
- Middle: Norwell Middle
- High: Norwell High
Source: MLS PIN. This data may not be complete. We recommend contacting the local school district to confirm school assignments for this home.
Get a cash offer in 3 minutes
Find out how much your home could sell for in as little as 3 minutes with a no-obligation cash offer.
Estimated market value
$919,000
Get a cash offer in 3 minutes
Find out how much your home could sell for in as little as 3 minutes with a no-obligation cash offer.
Estimated market value
$919,000

