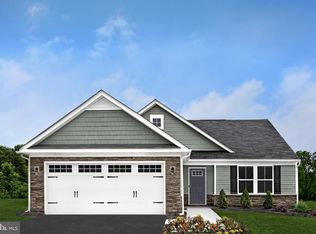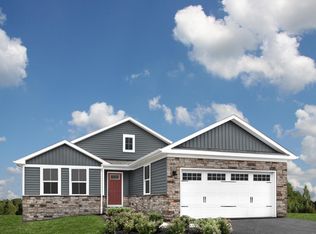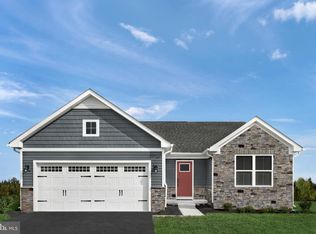Sold for $375,000
$375,000
111 Tilapia Rd, Inwood, WV 25428
3beds
1,559sqft
Single Family Residence
Built in 2023
0.3 Acres Lot
$381,400 Zestimate®
$241/sqft
$2,064 Estimated rent
Home value
$381,400
$343,000 - $423,000
$2,064/mo
Zestimate® history
Loading...
Owner options
Explore your selling options
What's special
This amazing home is barely broken in and it is looking for a new owner. It has a great open floor plan design with a spacious living room, dining area and kitchen. All stainless appliances that are still in new condition. The bedrooms have had ceiling fans installed to keep you comfortable year round. The basement is unfinished, giving you an additional 1559 square feet to create your dream living space with a walk-out exit. There is a bath rough-in in the basement. There is a back deck to enjoy the peacefulness of the back yard and the woods directly behind the house. It is unlikely that any building will go on behind the property. It is at the end of a cul de sac, cutting down on traffic. Come and see this great house and be prepared to be wowed. Cornerstone Home Sales encourages all potential buyers and their agents to verify the information provided. Cornerstone Home Sales makes no representation as to the accuracy or reliability of the information that is contained herein. Buyers are encouraged to confirm the information prior to making an offer. Property is sold as-is.
Zillow last checked: 8 hours ago
Listing updated: June 29, 2025 at 01:43am
Listed by:
Mike Cooper 540-722-6029,
The Cornerstone Business Group, Inc.
Bought with:
Liz Owings
RE/MAX Roots
Source: Bright MLS,MLS#: WVBE2039190
Facts & features
Interior
Bedrooms & bathrooms
- Bedrooms: 3
- Bathrooms: 2
- Full bathrooms: 2
- Main level bathrooms: 2
- Main level bedrooms: 3
Primary bedroom
- Features: Flooring - Carpet, Walk-In Closet(s)
- Level: Main
- Area: 180 Square Feet
- Dimensions: 12 x 15
Bedroom 2
- Features: Flooring - Carpet, Walk-In Closet(s)
- Level: Main
- Area: 144 Square Feet
- Dimensions: 12 x 12
Bedroom 3
- Features: Flooring - Carpet
- Level: Main
- Area: 121 Square Feet
- Dimensions: 11 x 11
Primary bathroom
- Features: Double Sink, Flooring - Tile/Brick
- Level: Main
Bathroom 1
- Features: Flooring - Tile/Brick, Bathroom - Tub Shower
- Level: Main
Basement
- Features: Basement - Unfinished
- Level: Lower
- Area: 1287 Square Feet
- Dimensions: 39 x 33
Dining room
- Features: Dining Area, Flooring - Vinyl
- Level: Main
- Area: 165 Square Feet
- Dimensions: 11 x 15
Great room
- Features: Flooring - Carpet
- Level: Main
- Area: 270 Square Feet
- Dimensions: 18 x 15
Kitchen
- Features: Flooring - Vinyl, Granite Counters, Dining Area, Kitchen Island, Kitchen - Electric Cooking, Pantry
- Level: Main
- Area: 150 Square Feet
- Dimensions: 10 x 15
Laundry
- Features: Flooring - Tile/Brick
- Level: Main
Heating
- ENERGY STAR Qualified Equipment, Heat Pump, Programmable Thermostat, Electric
Cooling
- Central Air, ENERGY STAR Qualified Equipment, Programmable Thermostat, Electric
Appliances
- Included: Microwave, Dishwasher, Disposal, Energy Efficient Appliances, Exhaust Fan, Oven/Range - Electric, Refrigerator, Stainless Steel Appliance(s), Water Heater, Electric Water Heater
- Laundry: Hookup, Main Level, Washer/Dryer Hookups Only, Laundry Room
Features
- Open Floorplan, Kitchen Island, Pantry, Primary Bath(s), Recessed Lighting, Bathroom - Tub Shower, Upgraded Countertops, Bathroom - Stall Shower, Dry Wall
- Flooring: Luxury Vinyl, Carpet, Ceramic Tile
- Basement: Full,Unfinished
- Has fireplace: No
Interior area
- Total structure area: 3,118
- Total interior livable area: 1,559 sqft
- Finished area above ground: 1,559
Property
Parking
- Total spaces: 2
- Parking features: Garage Faces Front, Garage Door Opener, Attached, Driveway
- Attached garage spaces: 2
- Has uncovered spaces: Yes
Accessibility
- Accessibility features: Accessible Doors, Accessible Hallway(s), Accessible Electrical and Environmental Controls, Doors - Lever Handle(s)
Features
- Levels: Two
- Stories: 2
- Pool features: None
Lot
- Size: 0.30 Acres
Details
- Additional structures: Above Grade
- Parcel number: 0
- Zoning: RESIDENTIAL
- Special conditions: Standard
Construction
Type & style
- Home type: SingleFamily
- Architectural style: Ranch/Rambler
- Property subtype: Single Family Residence
Materials
- Mixed
- Foundation: Concrete Perimeter
Condition
- Excellent
- New construction: No
- Year built: 2023
Details
- Builder model: Grand Cayman Basement
- Builder name: RYAN HOMES
Utilities & green energy
- Electric: 200+ Amp Service
- Sewer: Public Sewer
- Water: Public
- Utilities for property: Cable Available, Electricity Available, Phone Available, Water Available
Community & neighborhood
Location
- Region: Inwood
- Subdivision: South Brook
HOA & financial
HOA
- Has HOA: Yes
- HOA fee: $51 monthly
- Services included: Common Area Maintenance, Road Maintenance, Snow Removal, Trash
- Association name: SOUTH BROOK PROPERTY OWNERS ASSOCIATION , INC.
Other
Other facts
- Listing agreement: Exclusive Right To Sell
- Listing terms: Cash,Conventional,FHA,VA Loan
- Ownership: Fee Simple
Price history
| Date | Event | Price |
|---|---|---|
| 6/27/2025 | Sold | $375,000-3.6%$241/sqft |
Source: | ||
| 6/11/2025 | Contingent | $389,000$250/sqft |
Source: | ||
| 6/2/2025 | Price change | $389,000-2.5%$250/sqft |
Source: | ||
| 5/8/2025 | Price change | $399,000-2.2%$256/sqft |
Source: | ||
| 4/10/2025 | Listed for sale | $408,000+12.7%$262/sqft |
Source: | ||
Public tax history
| Year | Property taxes | Tax assessment |
|---|---|---|
| 2025 | $2,478 +0.8% | $203,820 +1.7% |
| 2024 | $2,459 +149.5% | $200,400 +413.8% |
| 2023 | $986 | $39,000 |
Find assessor info on the county website
Neighborhood: 25428
Nearby schools
GreatSchools rating
- NAValley View Elementary SchoolGrades: PK-2Distance: 1.1 mi
- 5/10Musselman Middle SchoolGrades: 6-8Distance: 2.9 mi
- 8/10Musselman High SchoolGrades: 9-12Distance: 2.4 mi
Schools provided by the listing agent
- Middle: Musselman
- High: Musselman
- District: Berkeley County Schools
Source: Bright MLS. This data may not be complete. We recommend contacting the local school district to confirm school assignments for this home.
Get a cash offer in 3 minutes
Find out how much your home could sell for in as little as 3 minutes with a no-obligation cash offer.
Estimated market value$381,400
Get a cash offer in 3 minutes
Find out how much your home could sell for in as little as 3 minutes with a no-obligation cash offer.
Estimated market value
$381,400


