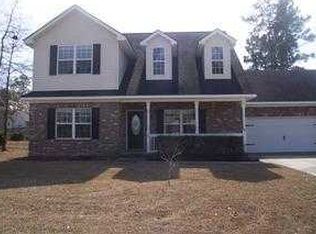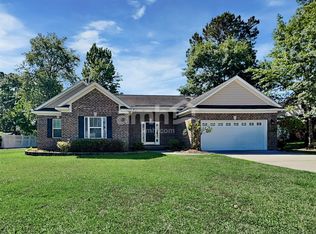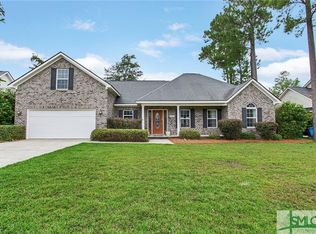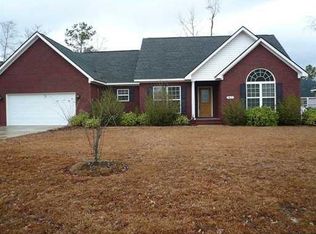Sold for $345,000
$345,000
111 Tolliver Lane, Rincon, GA 31326
3beds
1,700sqft
Single Family Residence
Built in 2008
8,712 Square Feet Lot
$332,200 Zestimate®
$203/sqft
$2,028 Estimated rent
Home value
$332,200
$316,000 - $349,000
$2,028/mo
Zestimate® history
Loading...
Owner options
Explore your selling options
What's special
True one-story, FULL BRICK, renovated Low Country home with a great front porch ready for your rocking chair, ferns & morning coffee. New real wood custom cabinetry throughout and updated stainless appliances. Granite counters & tile backsplash in kitchen with oil-rubbed bronze pulls and fixtures. Hardwood flooring in the main traffic areas, including foyer, formal dining room/office, great room, kitchen, and hallway. Split floorplan with primary suite having its own wing for privacy away from the other bedrooms. Primary features custom built-in cabinetry and dressers with granite counters for maximum storage, as well as a vaulted ceiling. Primary bath has a separate soaker tub and shower, as well as raised-height custom bath vanities, quartz counters, square sinks, and defogging mirrors. Two-car garage with storage cabinets, counter workspace & upgraded flooring. Fully fenced white vinyl backyard privacy fencing. Convenient location minutes from Chick-fil-A, Lowe's, Kroger & Walmart.
Zillow last checked: 8 hours ago
Listing updated: November 22, 2024 at 12:36pm
Listed by:
Melanie D. Kramer 912-658-1390,
Keller Williams Coastal Area P
Bought with:
Brandon Giebler, 392450
Weichert REALTORS®Coastal Prop
Source: Hive MLS,MLS#: SA320372
Facts & features
Interior
Bedrooms & bathrooms
- Bedrooms: 3
- Bathrooms: 2
- Full bathrooms: 2
Primary bedroom
- Level: Main
- Dimensions: 0 x 0
Bedroom 2
- Level: Main
- Dimensions: 0 x 0
Bedroom 3
- Level: Main
- Dimensions: 0 x 0
Primary bathroom
- Features: Walk-In Closet(s)
- Level: Main
- Dimensions: 0 x 0
Bathroom 2
- Level: Main
- Dimensions: 0 x 0
Breakfast room nook
- Level: Main
- Dimensions: 0 x 0
Dining room
- Level: Main
- Dimensions: 0 x 0
Great room
- Features: Fireplace
- Level: Main
- Dimensions: 0 x 0
Kitchen
- Level: Main
- Dimensions: 0 x 0
Laundry
- Level: Main
- Dimensions: 0 x 0
Heating
- Electric, Heat Pump
Cooling
- Central Air, Electric, Heat Pump
Appliances
- Included: Some Electric Appliances, Dishwasher, Electric Water Heater, Microwave, Oven, Range, Refrigerator, Self Cleaning Oven
- Laundry: Washer Hookup, Dryer Hookup, Laundry Room
Features
- Breakfast Bar, Breakfast Area, Ceiling Fan(s), Cathedral Ceiling(s), Double Vanity, Entrance Foyer, High Ceilings, Jetted Tub, Primary Suite, Pull Down Attic Stairs, Recessed Lighting, Programmable Thermostat
- Windows: Double Pane Windows
- Basement: None
- Attic: Pull Down Stairs
- Number of fireplaces: 1
- Fireplace features: Living Room, Ventless
- Common walls with other units/homes: No Common Walls
Interior area
- Total interior livable area: 1,700 sqft
Property
Parking
- Total spaces: 2
- Parking features: Attached
- Garage spaces: 2
Features
- Levels: One
- Stories: 1
- Patio & porch: Patio, Front Porch
- Fencing: Privacy,Vinyl,Yard Fenced
Lot
- Size: 8,712 sqft
- Dimensions: .20 acres
- Features: Interior Lot
Details
- Parcel number: R255000000022000
- Zoning description: Single Family
- Special conditions: Standard
Construction
Type & style
- Home type: SingleFamily
- Property subtype: Single Family Residence
Materials
- Brick
- Foundation: Block
- Roof: Asphalt,Ridge Vents
Condition
- New construction: No
- Year built: 2008
Utilities & green energy
- Sewer: Public Sewer
- Water: Shared Well
- Utilities for property: Cable Available, Underground Utilities
Green energy
- Energy efficient items: Windows
Community & neighborhood
Community
- Community features: Sidewalks
Location
- Region: Rincon
- Subdivision: The Abbey
HOA & financial
HOA
- Has HOA: Yes
- HOA fee: $150 annually
Other
Other facts
- Listing agreement: Exclusive Right To Sell
- Listing terms: ARM,Cash,Conventional,1031 Exchange,FHA,USDA Loan,VA Loan
- Ownership type: Homeowner/Owner
- Road surface type: Asphalt, Paved
Price history
| Date | Event | Price |
|---|---|---|
| 11/22/2024 | Sold | $345,000-4.1%$203/sqft |
Source: | ||
| 10/4/2024 | Listed for sale | $359,900+100.1%$212/sqft |
Source: | ||
| 10/30/2017 | Sold | $179,900+27.6%$106/sqft |
Source: | ||
| 3/30/2011 | Sold | $141,000$83/sqft |
Source: Public Record Report a problem | ||
Public tax history
| Year | Property taxes | Tax assessment |
|---|---|---|
| 2024 | $2,726 +40.6% | $103,117 +25.3% |
| 2023 | $1,939 -10.5% | $82,323 |
| 2022 | $2,167 +2.9% | $82,323 +4.6% |
Find assessor info on the county website
Neighborhood: 31326
Nearby schools
GreatSchools rating
- 6/10Rincon Elementary SchoolGrades: PK-5Distance: 0.5 mi
- 7/10Ebenezer Middle SchoolGrades: 6-8Distance: 3.9 mi
- 6/10Effingham County High SchoolGrades: 9-12Distance: 9 mi
Schools provided by the listing agent
- Elementary: BES/RES
- Middle: Ebenezer
- High: ECHS
Source: Hive MLS. This data may not be complete. We recommend contacting the local school district to confirm school assignments for this home.
Get pre-qualified for a loan
At Zillow Home Loans, we can pre-qualify you in as little as 5 minutes with no impact to your credit score.An equal housing lender. NMLS #10287.
Sell with ease on Zillow
Get a Zillow Showcase℠ listing at no additional cost and you could sell for —faster.
$332,200
2% more+$6,644
With Zillow Showcase(estimated)$338,844



