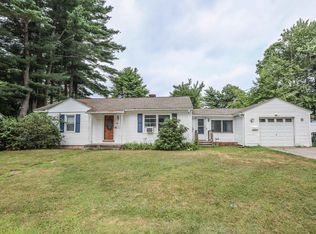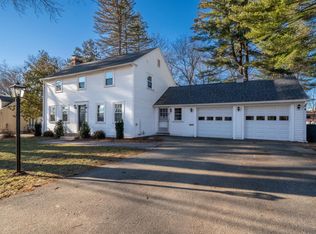One of the best of the established neighborhoods in the North End is the location for this handsome 3 bedroom 1.5 bath colonial with attached garage and terrific back yard, surrounded and enhanced by over 1.6 acres of yard, trees and privacy. Comprised of 3 total lots, the rear of this property is a beautiful screen of woods surrounding the rear yard. This home features hardwood floors throughout the 1st and 2nd floors, updated baths and interior finishes, and a terrific woodstove insert in the Living Room fireplace. The lower level has an open finished area and partially finished main section where the laundry is located. the new rear patio and firepit really improves the backyard setting for those weekend evenings, and the fully fenced yard helps keep the kids and pets in view. Located on a quiet street that is walking distance to the Backroom and Livingston Park and just minutes from downtown and highways, this home may be the ultimate in private wooded setting and in-town convenience. Come see it today! **LARGE PRICE ADJUSTMENT, NOW IS THE TIME TO SEE IT BEFORE IT'S GONE!**
This property is off market, which means it's not currently listed for sale or rent on Zillow. This may be different from what's available on other websites or public sources.


