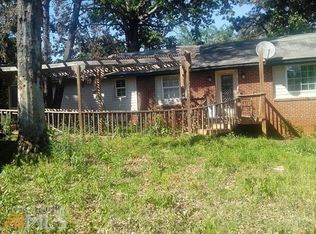Closed
$295,000
111 Valley Hill Rd, Stockbridge, GA 30281
3beds
1,877sqft
Single Family Residence, Residential
Built in 1971
1.78 Acres Lot
$294,700 Zestimate®
$157/sqft
$1,896 Estimated rent
Home value
$294,700
$280,000 - $309,000
$1,896/mo
Zestimate® history
Loading...
Owner options
Explore your selling options
What's special
This completely remodeled and updated home exemplifies timeless elegance. Upon entering this remarkable home, you will be greeted by the seamless design of the home with a semi open concept floor plan which is great for entertaining. The original hardwood floors have been restored beautifully. The kitchen has been completely updated with new kitchen cabinets, new granite countertops, new backsplash, all new stainless-steel appliances, and new tile floor. Enjoy those summer evenings on the screened in back porch that is located right off the kitchen. A flex room that could be used for a second living room, playroom, office, or even a bedroom is located off of the dining room and has beautiful coffered ceilings and whitewashed brick wall. As you go down the hallway, you will notice the guest bathroom was updated and even has with a walk-in tub. All three bedrooms are spacious and provide ample closet space. The primary bathroom has a beautiful tile shower and tile floors. This home sits on a beautiful 1.78 acres and has a detached garage. Don't miss out on making this your forever home!
Zillow last checked: 8 hours ago
Listing updated: October 16, 2023 at 10:51pm
Listing Provided by:
Bethany Bentley,
SouthSide Realtors, LLC
Bought with:
Lilibeth Moron, 370705
Keller Williams Realty Chattahoochee North, LLC
Source: FMLS GA,MLS#: 7266765
Facts & features
Interior
Bedrooms & bathrooms
- Bedrooms: 3
- Bathrooms: 2
- Full bathrooms: 2
- Main level bathrooms: 2
- Main level bedrooms: 3
Primary bedroom
- Features: Master on Main
- Level: Master on Main
Bedroom
- Features: Master on Main
Primary bathroom
- Features: Soaking Tub
Dining room
- Features: Seats 12+
Kitchen
- Features: Eat-in Kitchen, Solid Surface Counters
Heating
- Baseboard, Central, Hot Water, Natural Gas
Cooling
- Ceiling Fan(s), Central Air
Appliances
- Included: Dishwasher, Gas Water Heater, Microwave, Refrigerator
- Laundry: Mud Room
Features
- High Speed Internet, Walk-In Closet(s)
- Flooring: Ceramic Tile, Hardwood, Vinyl
- Windows: Double Pane Windows, Insulated Windows
- Basement: Crawl Space,Daylight,Exterior Entry,Partial
- Attic: Pull Down Stairs
- Has fireplace: No
- Fireplace features: None
- Common walls with other units/homes: No Common Walls
Interior area
- Total structure area: 1,877
- Total interior livable area: 1,877 sqft
- Finished area above ground: 1,877
- Finished area below ground: 240
Property
Parking
- Total spaces: 2
- Parking features: Garage
- Garage spaces: 2
Accessibility
- Accessibility features: Accessible Approach with Ramp, Accessible Full Bath, Accessible Hallway(s)
Features
- Levels: One and One Half
- Stories: 1
- Patio & porch: Rear Porch
- Exterior features: None, No Dock
- Pool features: None
- Spa features: None
- Fencing: None
- Has view: Yes
- View description: Other
- Waterfront features: None
- Body of water: None
Lot
- Size: 1.78 Acres
- Features: Other
Details
- Additional structures: None
- Parcel number: S1501032000
- Other equipment: None
- Horse amenities: None
Construction
Type & style
- Home type: SingleFamily
- Architectural style: Other
- Property subtype: Single Family Residence, Residential
Materials
- Aluminum Siding, Block, Brick 4 Sides
- Foundation: Block, Slab
- Roof: Composition
Condition
- Updated/Remodeled
- New construction: No
- Year built: 1971
Utilities & green energy
- Electric: None
- Sewer: Septic Tank
- Water: Public
- Utilities for property: Cable Available, Electricity Available, Natural Gas Available, Phone Available, Water Available
Green energy
- Energy efficient items: Insulation, Windows
- Energy generation: None
Community & neighborhood
Security
- Security features: Carbon Monoxide Detector(s), Fire Alarm, Smoke Detector(s)
Community
- Community features: None
Location
- Region: Stockbridge
- Subdivision: None
HOA & financial
HOA
- Has HOA: No
Other
Other facts
- Ownership: Fee Simple
- Road surface type: None
Price history
| Date | Event | Price |
|---|---|---|
| 10/12/2023 | Sold | $295,000-7.5%$157/sqft |
Source: | ||
| 9/21/2023 | Pending sale | $319,000$170/sqft |
Source: | ||
| 9/20/2023 | Listed for sale | $319,000$170/sqft |
Source: | ||
| 9/12/2023 | Pending sale | $319,000$170/sqft |
Source: | ||
| 9/6/2023 | Price change | $319,000-1.8%$170/sqft |
Source: | ||
Public tax history
| Year | Property taxes | Tax assessment |
|---|---|---|
| 2024 | $4,775 +484.9% | $115,320 +34.5% |
| 2023 | $816 +70.3% | $85,720 +37% |
| 2022 | $479 +1.6% | $62,560 +15.5% |
Find assessor info on the county website
Neighborhood: 30281
Nearby schools
GreatSchools rating
- 5/10Cotton Indian Elementary SchoolGrades: PK-5Distance: 2.2 mi
- 2/10Stockbridge Middle SchoolGrades: 6-8Distance: 1 mi
- 3/10Stockbridge High SchoolGrades: 9-12Distance: 2.1 mi
Schools provided by the listing agent
- Elementary: Stockbridge
- Middle: Stockbridge
- High: Stockbridge
Source: FMLS GA. This data may not be complete. We recommend contacting the local school district to confirm school assignments for this home.
Get a cash offer in 3 minutes
Find out how much your home could sell for in as little as 3 minutes with a no-obligation cash offer.
Estimated market value
$294,700
Get a cash offer in 3 minutes
Find out how much your home could sell for in as little as 3 minutes with a no-obligation cash offer.
Estimated market value
$294,700
