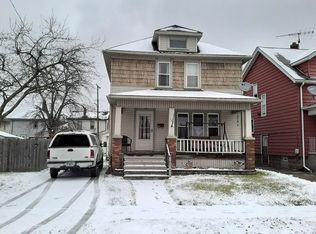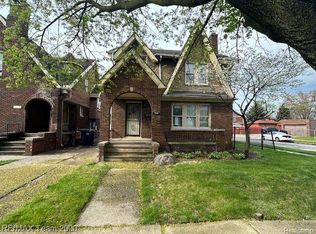Sold for $175,000
$175,000
111 Walnut St, River Rouge, MI 48218
3beds
2,026sqft
Single Family Residence
Built in 1924
3,484.8 Square Feet Lot
$177,000 Zestimate®
$86/sqft
$1,530 Estimated rent
Home value
$177,000
$159,000 - $196,000
$1,530/mo
Zestimate® history
Loading...
Owner options
Explore your selling options
What's special
111 Walnut is the Belle of the block! The current owners have lovingly restored every room in the house since 2014 and the city’s certificate of occupancy has already been issued. All appliances stay in this vibrant colonial, leaving nothing to be improved before your move. The home also includes a private driveway and 2 car garage to keep your vehicles off the street during these snowy months. When the seasons change, you can look forward to looking enjoying the blooms of your low maintenance pollinator garden from the front porch. In addition to the home’s great features, its location puts you less than 5 minutes away from Memorial Park and downtown River Rouge, and a 20-minute drive from downtown Detroit.
Zillow last checked: 8 hours ago
Listing updated: August 05, 2025 at 05:15pm
Listed by:
Robert Sexton 734-671-2280,
Island Realty - KW Advantage
Bought with:
Candice Kurrle, 6501447083
Real Broker LLC
Source: Realcomp II,MLS#: 20250010070
Facts & features
Interior
Bedrooms & bathrooms
- Bedrooms: 3
- Bathrooms: 2
- Full bathrooms: 1
- 1/2 bathrooms: 1
Bedroom
- Level: Second
- Dimensions: 11 x 11
Bedroom
- Level: Second
- Dimensions: 12 x 11
Bedroom
- Level: Second
- Dimensions: 12 x 11
Other
- Level: Second
- Dimensions: 7 x 6
Other
- Level: Basement
- Dimensions: 6 x 4
Dining room
- Level: Entry
- Dimensions: 11 x 12
Flex room
- Level: Basement
- Dimensions: 18 x 11
Kitchen
- Level: Entry
- Dimensions: 11 x 9
Laundry
- Level: Basement
- Dimensions: 18 x 8
Living room
- Level: Entry
- Dimensions: 14 x 14
Heating
- Natural Gas, Steam
Cooling
- Ceiling Fans
Appliances
- Included: Dishwasher, Dryer, Free Standing Gas Range, Free Standing Refrigerator, Microwave, Stainless Steel Appliances
- Laundry: Electric Dryer Hookup, Laundry Room, Washer Hookup
Features
- Entrance Foyer, Programmable Thermostat
- Basement: Partially Finished
- Has fireplace: Yes
- Fireplace features: Family Room, Wood Burning
Interior area
- Total interior livable area: 2,026 sqft
- Finished area above ground: 1,354
- Finished area below ground: 672
Property
Parking
- Total spaces: 2
- Parking features: Two Car Garage, Detached, Driveway, Electricityin Garage
- Garage spaces: 2
Features
- Levels: Two
- Stories: 2
- Entry location: GroundLevelwSteps
- Patio & porch: Covered, Deck, Porch
- Exterior features: Chimney Caps
- Pool features: None
- Fencing: Back Yard,Fenced
Lot
- Size: 3,484 sqft
- Dimensions: 35.00 x 100.00
Details
- Parcel number: 50005090165002
- Special conditions: Short Sale No,Standard
Construction
Type & style
- Home type: SingleFamily
- Architectural style: Colonial
- Property subtype: Single Family Residence
Materials
- Vinyl Siding
- Foundation: Basement, Block
- Roof: Asphalt
Condition
- New construction: No
- Year built: 1924
- Major remodel year: 2014
Utilities & green energy
- Electric: Circuit Breakers
- Sewer: Public Sewer
- Water: Public
- Utilities for property: Above Ground Utilities, Cable Available, Underground Utilities
Community & neighborhood
Security
- Security features: Smoke Detectors
Location
- Region: River Rouge
- Subdivision: BURKE AND RIOPELLES GRAND CENTRAL SUB
Other
Other facts
- Listing agreement: Exclusive Right To Sell
- Listing terms: Cash,Conventional,FHA,Va Loan
Price history
| Date | Event | Price |
|---|---|---|
| 4/18/2025 | Sold | $175,000-6.4%$86/sqft |
Source: | ||
| 3/11/2025 | Pending sale | $187,000$92/sqft |
Source: | ||
| 2/21/2025 | Listed for sale | $187,000+1147.7%$92/sqft |
Source: | ||
| 4/1/2014 | Sold | $14,988-10%$7/sqft |
Source: Public Record Report a problem | ||
| 1/24/2014 | Price change | $16,650-10%$8/sqft |
Source: Dearborn - WEICHERT, REALTORS - Cass Realty #213201823 Report a problem | ||
Public tax history
| Year | Property taxes | Tax assessment |
|---|---|---|
| 2025 | -- | $49,200 +27.5% |
| 2024 | -- | $38,600 +31.3% |
| 2023 | -- | $29,400 +17.6% |
Find assessor info on the county website
Neighborhood: 48218
Nearby schools
GreatSchools rating
- 1/10Ann Visger K-5 Preparatory AcademyGrades: PK-5Distance: 0.3 mi
- 3/10Cb Sabbath 6-8 Preparatory AcademyGrades: 6-8Distance: 0.8 mi
- 2/10River Rouge High SchoolGrades: 9-12Distance: 0.6 mi
Get pre-qualified for a loan
At Zillow Home Loans, we can pre-qualify you in as little as 5 minutes with no impact to your credit score.An equal housing lender. NMLS #10287.

