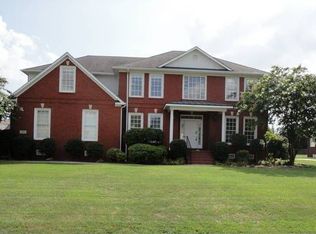Sold for $485,000
$485,000
111 Waterleaf Rd, Huntsville, AL 35811
4beds
2,748sqft
Single Family Residence
Built in 1999
-- sqft lot
$485,600 Zestimate®
$176/sqft
$2,290 Estimated rent
Home value
$485,600
$452,000 - $524,000
$2,290/mo
Zestimate® history
Loading...
Owner options
Explore your selling options
What's special
Beautiful 4 bedroom 4 bath home. New roof, recently painted, crown molding through-out, hardwood in kitchen, trey ceilings in master bedroom and bedroom #2. Home features 10ft and 9 ft smooth ceilings, glamour bath off master and a private bath off bedroom #2. This home's window blinds will remain, but other window coverings will be removed. This home is located a prestigious neighborhood with a lake running through it. Execellant schools.
Zillow last checked: 8 hours ago
Listing updated: July 22, 2025 at 02:13pm
Listed by:
Walter Rooks 256-656-4457,
Rooks Realty, Inc
Bought with:
Lauren Whitehead, 120401
Century 21 Prestige - HSV
Source: ValleyMLS,MLS#: 21887665
Facts & features
Interior
Bedrooms & bathrooms
- Bedrooms: 4
- Bathrooms: 4
- Full bathrooms: 2
- 3/4 bathrooms: 1
- 1/2 bathrooms: 1
Primary bedroom
- Features: 10’ + Ceiling, Ceiling Fan(s), Crown Molding, Carpet, Isolate, Recessed Lighting, Tray Ceiling(s), Window Cov, Walk-In Closet(s)
- Level: First
- Area: 255
- Dimensions: 15 x 17
Bedroom 2
- Features: 9’ Ceiling, Ceiling Fan(s), Crown Molding, Carpet, Tray Ceiling(s), Window Cov
- Level: First
- Area: 182
- Dimensions: 13 x 14
Bedroom 3
- Features: 9’ Ceiling, Crown Molding, Carpet
- Level: First
- Area: 143
- Dimensions: 11 x 13
Bedroom 4
- Features: 9’ Ceiling, Crown Molding, Carpet, Window Cov
- Level: First
- Area: 143
- Dimensions: 11 x 13
Bathroom 1
- Features: Crown Molding, Double Vanity, Recessed Lighting, Tile
- Level: First
- Area: 143
- Dimensions: 11 x 13
Bathroom 2
- Features: Crown Molding, Tile
- Level: First
- Area: 60
- Dimensions: 4 x 15
Bathroom 3
- Features: Double Vanity, Tile
- Level: First
- Area: 90
- Dimensions: 6 x 15
Dining room
- Features: Crown Molding, Window Cov, Wood Floor, Wainscoting
- Level: First
- Area: 195
- Dimensions: 13 x 15
Great room
- Features: 10’ + Ceiling, Ceiling Fan(s), Crown Molding, Carpet, Fireplace, Recessed Lighting
- Level: First
- Area: 374
- Dimensions: 17 x 22
Kitchen
- Features: Crown Molding, Eat-in Kitchen, Pantry, Vinyl
- Level: First
- Area: 312
- Dimensions: 13 x 24
Heating
- Central 1, Electric
Cooling
- Central 1, Electric
Appliances
- Included: Range, Dishwasher, Refrigerator, Disposal, Electric Water Heater
Features
- Windows: Storm Window(s)
- Basement: Crawl Space
- Number of fireplaces: 1
- Fireplace features: Gas Log, One
Interior area
- Total interior livable area: 2,748 sqft
Property
Parking
- Parking features: Garage-Two Car, Garage-Attached, Garage Door Opener, Garage Faces Side, Driveway-Concrete
Features
- Levels: One
- Stories: 1
- Patio & porch: Covered Patio, Front Porch
- Exterior features: Curb/Gutters, Sidewalk, Sprinkler Sys
Lot
- Dimensions: 120 x 229 x 8 x 230
Details
- Parcel number: 1301013001012.000
Construction
Type & style
- Home type: SingleFamily
- Architectural style: Ranch
- Property subtype: Single Family Residence
Condition
- New construction: No
- Year built: 1999
Utilities & green energy
- Sewer: Septic Tank
- Water: Public
Green energy
- Energy efficient items: Encapsulated Crawl Space
Community & neighborhood
Security
- Security features: Audio/Video Camera
Community
- Community features: Curbs, Tennis Court(s)
Location
- Region: Huntsville
- Subdivision: Mt Carmel
HOA & financial
HOA
- Has HOA: Yes
- HOA fee: $650 annually
- Association name: Mt Carmel Estate HOA Inc. (Mchoa)
Price history
| Date | Event | Price |
|---|---|---|
| 7/22/2025 | Sold | $485,000-4.9%$176/sqft |
Source: | ||
| 6/10/2025 | Pending sale | $509,900$186/sqft |
Source: | ||
| 5/17/2025 | Price change | $509,900-3.8%$186/sqft |
Source: | ||
| 5/1/2025 | Listed for sale | $529,900+30284.2%$193/sqft |
Source: | ||
| 3/1/2013 | Sold | $1,744$1/sqft |
Source: Public Record Report a problem | ||
Public tax history
| Year | Property taxes | Tax assessment |
|---|---|---|
| 2025 | $1,204 +3.8% | $41,480 +3.6% |
| 2024 | $1,161 | $40,020 +2.2% |
| 2023 | -- | $39,160 +9.2% |
Find assessor info on the county website
Neighborhood: Mt. Carmel
Nearby schools
GreatSchools rating
- 9/10Riverton Intermediate SchoolGrades: 4-6Distance: 1 mi
- 6/10Buckhorn Middle SchoolGrades: 7-8Distance: 4.8 mi
- 8/10Buckhorn High SchoolGrades: 9-12Distance: 4.6 mi
Schools provided by the listing agent
- Elementary: Mt Carmel Elementary
- Middle: Riverton
- High: Buckhorn
Source: ValleyMLS. This data may not be complete. We recommend contacting the local school district to confirm school assignments for this home.
Get pre-qualified for a loan
At Zillow Home Loans, we can pre-qualify you in as little as 5 minutes with no impact to your credit score.An equal housing lender. NMLS #10287.
Sell for more on Zillow
Get a Zillow Showcase℠ listing at no additional cost and you could sell for .
$485,600
2% more+$9,712
With Zillow Showcase(estimated)$495,312
