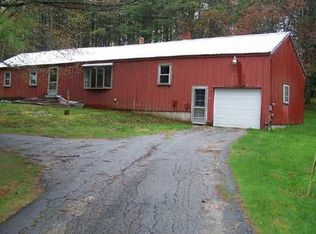Closed
$975,000
111 Webster Road, Freeport, ME 04032
4beds
3,855sqft
Single Family Residence
Built in 2002
2.96 Acres Lot
$985,800 Zestimate®
$253/sqft
$4,115 Estimated rent
Home value
$985,800
$927,000 - $1.04M
$4,115/mo
Zestimate® history
Loading...
Owner options
Explore your selling options
What's special
OPEN HOUSE SUNDAY 29 1-3 Spacious & Feature-Rich 4-Bedroom Home Just Minutes from Downtown Freeport. Welcome to this oversized family home offering the perfect blend of space, comfort, and exceptional amenities — all just minutes from I-295 and downtown Freeport. Step inside to a grand entrance adorned with a stunning chandelier, setting the tone for the thoughtful design throughout. The open-concept kitchen and living room is the heart of the home, featuring granite countertops, custom cabinetry, and a dual-sided fireplace that adds warmth and ambiance to both spaces. Prefer quiet moments? Enjoy a peaceful meal in the private dining room or relax in the secondary living room, ideal for reading or conversation. A dedicated first-floor office with built-in cabinetry offers a perfect work-from-home setup. Upstairs, the primary suite is accompanied by three additional spacious bedrooms. The partially finished basement provides even more flexibility, with a lounge area, exercise space, or game room. Outside, unwind in your glass-enclosed 3-season room with a hot tub, or entertain on the oversized back deck overlooking the beautifully maintained yard. A covered front porch adds a charming space for morning coffee or evening relaxation. And don't miss the oversized 3+ car garage, which includes a rare bonus — an indoor batting cage, perfect for year-round training or family fun. Also a whole-house on-demand generator for your convenience
Zillow last checked: 8 hours ago
Listing updated: August 18, 2025 at 05:53am
Listed by:
Keller Williams Realty 207-240-9941
Bought with:
Keller Williams Realty
Source: Maine Listings,MLS#: 1628160
Facts & features
Interior
Bedrooms & bathrooms
- Bedrooms: 4
- Bathrooms: 3
- Full bathrooms: 2
- 1/2 bathrooms: 1
Primary bedroom
- Features: Walk-In Closet(s)
- Level: Second
- Area: 312.37 Square Feet
- Dimensions: 16.11 x 19.39
Bedroom 1
- Level: Second
- Area: 127.65 Square Feet
- Dimensions: 11.5 x 11.1
Bedroom 2
- Features: Closet
- Level: Second
- Area: 195.36 Square Feet
- Dimensions: 13.2 x 14.8
Bedroom 3
- Features: Closet
- Level: Second
- Area: 171.45 Square Feet
- Dimensions: 13.5 x 12.7
Dining room
- Features: Dining Area
- Level: First
- Area: 175.5 Square Feet
- Dimensions: 11.7 x 15
Exercise room
- Level: Basement
- Area: 536.05 Square Feet
- Dimensions: 35.5 x 15.1
Family room
- Level: First
- Area: 258.21 Square Feet
- Dimensions: 17.1 x 15.1
Kitchen
- Features: Breakfast Nook, Eat-in Kitchen, Kitchen Island
- Level: First
- Area: 377.5 Square Feet
- Dimensions: 25 x 15.1
Laundry
- Features: Built-in Features, Utility Sink
- Level: First
- Area: 108 Square Feet
- Dimensions: 9 x 12
Living room
- Level: First
- Area: 198.9 Square Feet
- Dimensions: 13 x 15.3
Media room
- Level: Basement
- Area: 267.75 Square Feet
- Dimensions: 17.5 x 15.3
Mud room
- Features: Closet
- Level: First
- Area: 110 Square Feet
- Dimensions: 10 x 11
Office
- Features: Built-in Features
- Level: First
- Area: 118.8 Square Feet
- Dimensions: 13.5 x 8.8
Sunroom
- Features: Three-Season
- Level: First
- Area: 183.27 Square Feet
- Dimensions: 14.9 x 12.3
Heating
- Forced Air, Zoned
Cooling
- Central Air
Appliances
- Laundry: Built-Ins, Sink
Features
- Bathtub, Shower, Walk-In Closet(s)
- Flooring: Carpet, Tile, Hardwood
- Windows: Double Pane Windows
- Basement: Doghouse,Finished,Full,Sump Pump,Unfinished
- Number of fireplaces: 1
Interior area
- Total structure area: 3,855
- Total interior livable area: 3,855 sqft
- Finished area above ground: 3,017
- Finished area below ground: 838
Property
Parking
- Total spaces: 3
- Parking features: Paved, 1 - 4 Spaces, Heated Garage
- Garage spaces: 3
Features
- Patio & porch: Deck, Porch
- Has spa: Yes
- Has view: Yes
- View description: Trees/Woods
Lot
- Size: 2.96 Acres
- Features: Near Golf Course, Near Turnpike/Interstate, Near Town, Rural, Level, Open Lot, Landscaped, Wooded
Details
- Parcel number: FPRTM22B6L4U0
- Zoning: RR
- Other equipment: Generator
Construction
Type & style
- Home type: SingleFamily
- Architectural style: Colonial
- Property subtype: Single Family Residence
Materials
- Wood Frame, Vinyl Siding
- Roof: Fiberglass
Condition
- Year built: 2002
Utilities & green energy
- Electric: Circuit Breakers
- Sewer: Private Sewer, Septic Design Available
- Water: Public, Well
- Utilities for property: Utilities On
Green energy
- Energy efficient items: Ceiling Fans
Community & neighborhood
Location
- Region: Freeport
Other
Other facts
- Road surface type: Paved
Price history
| Date | Event | Price |
|---|---|---|
| 8/15/2025 | Sold | $975,000$253/sqft |
Source: | ||
| 7/3/2025 | Pending sale | $975,000$253/sqft |
Source: | ||
| 6/29/2025 | Listed for sale | $975,000+84.3%$253/sqft |
Source: | ||
| 11/6/2019 | Listing removed | $529,000$137/sqft |
Source: Town & Shore Associates LLC #1154776 Report a problem | ||
| 11/1/2019 | Listed for sale | $529,000+2.3%$137/sqft |
Source: Town & Shore Associates LLC #1154776 Report a problem | ||
Public tax history
| Year | Property taxes | Tax assessment |
|---|---|---|
| 2024 | $10,114 +11.1% | $757,600 +14.5% |
| 2023 | $9,101 +4% | $661,900 +3.2% |
| 2022 | $8,754 +2.3% | $641,300 |
Find assessor info on the county website
Neighborhood: 04032
Nearby schools
GreatSchools rating
- NAMorse Street SchoolGrades: PK-2Distance: 2.2 mi
- 10/10Freeport Middle SchoolGrades: 6-8Distance: 2.4 mi
- 9/10Freeport High SchoolGrades: 9-12Distance: 2 mi

Get pre-qualified for a loan
At Zillow Home Loans, we can pre-qualify you in as little as 5 minutes with no impact to your credit score.An equal housing lender. NMLS #10287.
