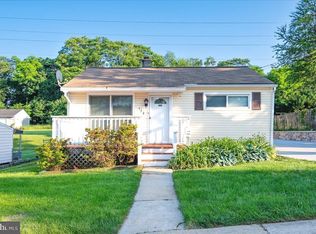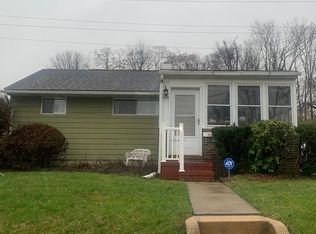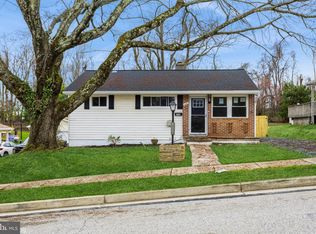Adorable rancher offering opportunity to build some equity through a few small updates. Cute front deck is the perfect spot for an Adirondack chair and a few planters. Quaint kitchen with large pantry and spacious dining area right off kitchen. Laminate flooring and some fresh paint. Finished lower level with recreation room, den/office/gym, 1/2 bath, and plenty of storage. Yard is double the size of most lots in the community- offering plenty of space for outdoor fun - and backs to woods! Large patio area with wood pergola - perfect to plant a clematis and let it climb through or enjoy the awning and be able to entertain no matter if its rain or shine!Big ticket updates offer peace of mind - roof 2014, furnace 2018, hot water heater approx 2018, and recent windows. Plenty of parking with driveway plus street parking for multiple household cars or guests. A must see!
This property is off market, which means it's not currently listed for sale or rent on Zillow. This may be different from what's available on other websites or public sources.


