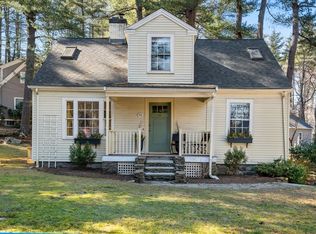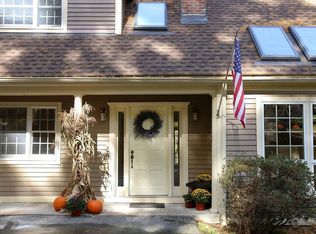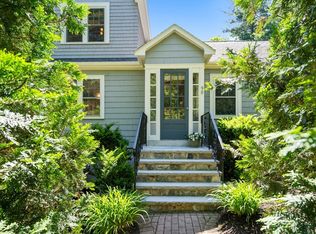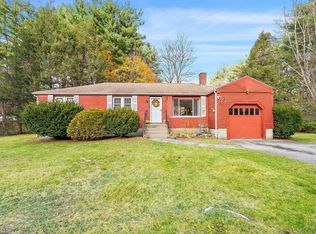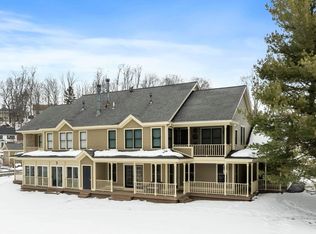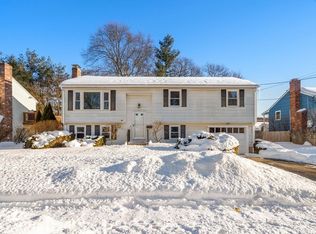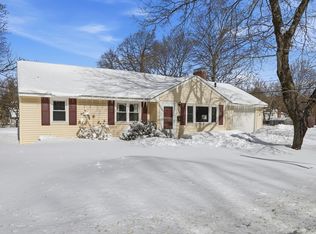Absolutely charming North Sudbury home overlooking 19 acres of conservation land, offering privacy and picturesque views. This well-cared-for property features an updated kitchen and bathrooms, along with significant upgrades already completed, including a young 3-bedroom septic system, vinyl flooring, roof, newer gutter system, exterior improvements, heating and cooling, and a new hot water tank. The outdoor space is thoughtfully designed for enjoyment and flexibility, highlighted by a recently built one-car garage with storage & craft/workspace, a multi-level backyard enhanced by a stone wall, composite deck with gazebo, and a newly constructed patio with fire pit—ideal for entertaining. Enjoy convenient access to Rt 20, Rt 27, Rt 117, I-495 & I-90. Minutes to Sudbury Farms, Sudbury Crossing, Wayland Town Center, and Maynard Crossing, as well as parks and variety of trails, fitness centers, and top-rated schools. A rare opportunity in one of Sudbury’s most desirable locations!
Under contract
Price cut: $9.1K (2/4)
$659,900
111 Willis Rd, Sudbury, MA 01776
2beds
1,080sqft
Est.:
Single Family Residence
Built in 1900
0.26 Acres Lot
$648,500 Zestimate®
$611/sqft
$-- HOA
What's special
Newer gutter systemComposite deck with gazeboUpdated kitchenHeating and coolingVinyl flooringPrivacy and picturesque viewsExterior improvements
- 55 days |
- 6,046 |
- 276 |
Likely to sell faster than
Zillow last checked: 8 hours ago
Listing updated: February 27, 2026 at 09:21am
Listed by:
Maria Babakhanova 617-360-1601,
Redfin Corp. 617-340-7803
Source: MLS PIN,MLS#: 73465979
Facts & features
Interior
Bedrooms & bathrooms
- Bedrooms: 2
- Bathrooms: 2
- Full bathrooms: 1
- 1/2 bathrooms: 1
Primary bedroom
- Features: Walk-In Closet(s), Closet, Closet/Cabinets - Custom Built, Flooring - Vinyl
- Level: Second
Bedroom 2
- Features: Closet, Closet/Cabinets - Custom Built, Flooring - Vinyl
- Level: Second
Bathroom 1
- Features: Bathroom - Half, Flooring - Vinyl
- Level: First
Bathroom 2
- Features: Bathroom - Full, Closet, Flooring - Stone/Ceramic Tile, Remodeled
- Level: Second
Dining room
- Features: Flooring - Vinyl
- Level: First
Kitchen
- Features: Flooring - Vinyl, Countertops - Stone/Granite/Solid, Cabinets - Upgraded, Stainless Steel Appliances
- Level: First
Living room
- Features: Bathroom - Half, Flooring - Vinyl
- Level: First
Heating
- Radiant, Heat Pump, Ductless
Cooling
- Air Source Heat Pumps (ASHP), Ductless
Appliances
- Included: Electric Water Heater, Range, Dishwasher, Microwave, Washer, Dryer, ENERGY STAR Qualified Refrigerator
- Laundry: Bathroom - Full, Flooring - Stone/Ceramic Tile, Second Floor, Electric Dryer Hookup
Features
- Flooring: Tile, Vinyl
- Doors: Insulated Doors
- Windows: Insulated Windows, Screens
- Basement: Bulkhead,Sump Pump,Unfinished
- Has fireplace: No
Interior area
- Total structure area: 1,080
- Total interior livable area: 1,080 sqft
- Finished area above ground: 1,080
Property
Parking
- Total spaces: 5
- Parking features: Detached, Garage Door Opener, Storage, Off Street
- Garage spaces: 1
- Uncovered spaces: 4
Features
- Patio & porch: Deck, Patio
- Exterior features: Deck, Patio, Rain Gutters, Decorative Lighting, Screens, Gazebo, Garden, Stone Wall
- Has view: Yes
- View description: Scenic View(s)
Lot
- Size: 0.26 Acres
- Features: Easements, Level
Details
- Additional structures: Gazebo
- Parcel number: E0800001.,780745
- Zoning: RESA
Construction
Type & style
- Home type: SingleFamily
- Architectural style: Colonial
- Property subtype: Single Family Residence
Materials
- Frame
- Foundation: Stone
- Roof: Shingle
Condition
- Year built: 1900
Utilities & green energy
- Electric: 220 Volts, Circuit Breakers, 200+ Amp Service, Generator Connection
- Sewer: Private Sewer
- Water: Public
- Utilities for property: for Electric Range, for Electric Dryer, Generator Connection
Green energy
- Energy efficient items: Thermostat
Community & HOA
Community
- Features: Shopping, Tennis Court(s), Park, Walk/Jog Trails, Stable(s), Bike Path, Conservation Area, House of Worship, Private School, Public School
HOA
- Has HOA: No
Location
- Region: Sudbury
Financial & listing details
- Price per square foot: $611/sqft
- Tax assessed value: $564,300
- Annual tax amount: $8,261
- Date on market: 1/6/2026
- Listing terms: Contract
- Road surface type: Paved
Estimated market value
$648,500
$616,000 - $681,000
$3,428/mo
Price history
Price history
| Date | Event | Price |
|---|---|---|
| 2/27/2026 | Contingent | $659,900$611/sqft |
Source: MLS PIN #73465979 Report a problem | ||
| 2/4/2026 | Price change | $659,900-1.4%$611/sqft |
Source: MLS PIN #73465979 Report a problem | ||
| 1/7/2026 | Listed for sale | $669,000+11.7%$619/sqft |
Source: MLS PIN #73465979 Report a problem | ||
| 3/15/2022 | Sold | $599,000$555/sqft |
Source: MLS PIN #72935367 Report a problem | ||
| 1/23/2022 | Price change | $599,000-2.6%$555/sqft |
Source: MLS PIN #72935367 Report a problem | ||
| 1/20/2022 | Listed for sale | $615,000+46.1%$569/sqft |
Source: MLS PIN #72935367 Report a problem | ||
| 9/30/2020 | Sold | $421,000-2.1%$390/sqft |
Source: Public Record Report a problem | ||
| 7/28/2020 | Pending sale | $429,900$398/sqft |
Source: Compass #72669754 Report a problem | ||
| 7/21/2020 | Price change | $429,900-4.4%$398/sqft |
Source: Compass #72669754 Report a problem | ||
| 6/8/2020 | Price change | $449,900-2.2%$417/sqft |
Source: Black Horse Real Estate #72669754 Report a problem | ||
| 5/30/2020 | Price change | $459,900-3.2%$426/sqft |
Source: Black Horse Real Estate #72634025 Report a problem | ||
| 5/12/2020 | Listed for sale | $475,000$440/sqft |
Source: Black Horse Real Estate #72634025 Report a problem | ||
| 3/17/2020 | Listing removed | $475,000$440/sqft |
Source: Black Horse Real Estate #72634025 Report a problem | ||
| 3/16/2020 | Listed for sale | $475,000+33.8%$440/sqft |
Source: Black Horse Real Estate #72634025 Report a problem | ||
| 4/16/2018 | Listing removed | $2,350$2/sqft |
Source: Black Horse Real Estate #72305265 Report a problem | ||
| 4/8/2018 | Listed for rent | $2,350$2/sqft |
Source: Black Horse Real Estate #72305265 Report a problem | ||
| 12/15/2016 | Sold | $355,000+1.5%$329/sqft |
Source: Public Record Report a problem | ||
| 9/15/2016 | Listed for sale | $349,900+30.6%$324/sqft |
Source: Black Horse Real Estate #72067830 Report a problem | ||
| 8/28/2013 | Sold | $268,000-0.4%$248/sqft |
Source: Public Record Report a problem | ||
| 7/12/2013 | Listed for sale | $269,000-3.6%$249/sqft |
Source: McParland Realty #71554093 Report a problem | ||
| 9/28/2012 | Listing removed | $279,000$258/sqft |
Source: McParland Realty #71387391 Report a problem | ||
| 9/8/2012 | Price change | $279,000-1.4%$258/sqft |
Source: McParland Realty #71387391 Report a problem | ||
| 7/28/2012 | Price change | $283,000-0.4%$262/sqft |
Source: McParland Realty #71387391 Report a problem | ||
| 7/3/2012 | Price change | $284,000-1.7%$263/sqft |
Source: McParland Realty #71387391 Report a problem | ||
| 6/12/2012 | Price change | $289,000+45.2%$268/sqft |
Source: McParland Realty #71387391 Report a problem | ||
| 8/26/2011 | Sold | $199,000-47.4%$184/sqft |
Source: Public Record Report a problem | ||
| 4/25/2007 | Sold | $378,000+8%$350/sqft |
Source: Public Record Report a problem | ||
| 2/12/2004 | Sold | $350,000+59.9%$324/sqft |
Source: Public Record Report a problem | ||
| 5/15/2000 | Sold | $218,850$203/sqft |
Source: Public Record Report a problem | ||
Public tax history
Public tax history
| Year | Property taxes | Tax assessment |
|---|---|---|
| 2025 | $8,261 +3.9% | $564,300 +3.7% |
| 2024 | $7,954 +1% | $544,400 +9% |
| 2023 | $7,876 +21.4% | $499,400 +39% |
| 2022 | $6,487 +9% | $359,400 +13.7% |
| 2021 | $5,954 +2.1% | $316,200 |
| 2020 | $5,834 +3% | $316,200 |
| 2019 | $5,663 -6.9% | $316,200 -6.8% |
| 2018 | $6,085 +5.6% | $339,400 +4.5% |
| 2017 | $5,764 +3.4% | $324,900 +3.8% |
| 2016 | $5,573 +5.4% | $313,100 +4.2% |
| 2015 | $5,287 -15.3% | $300,400 -13.3% |
| 2014 | $6,244 +2.5% | $346,300 +2.2% |
| 2013 | $6,093 +2.2% | $338,700 |
| 2012 | $5,961 +0.2% | $338,700 -3.1% |
| 2011 | $5,952 +1.7% | $349,500 -4% |
| 2010 | $5,855 -3.9% | $364,100 -8.6% |
| 2009 | $6,093 +2.2% | $398,500 -4.6% |
| 2008 | $5,963 +7% | $417,900 -1.6% |
| 2007 | $5,573 +2% | $424,800 +5.4% |
| 2006 | $5,462 +24.1% | $403,100 +23.3% |
| 2005 | $4,400 +0.7% | $326,900 +0.7% |
| 2004 | $4,370 +15.2% | $324,700 +43.6% |
| 2003 | $3,794 +18.6% | $226,100 +10% |
| 2001 | $3,198 +23.1% | $205,500 +28.9% |
| 1999 | $2,598 +13.7% | $159,400 +7.8% |
| 1996 | $2,285 | $147,800 |
Find assessor info on the county website
BuyAbility℠ payment
Est. payment
$3,668/mo
Principal & interest
$3113
Property taxes
$555
Climate risks
Neighborhood: 01776
Nearby schools
GreatSchools rating
- 9/10General John Nixon Elementary SchoolGrades: K-5Distance: 1.3 mi
- 9/10Ephraim Curtis Middle SchoolGrades: 6-8Distance: 1.5 mi
- 9/10Lincoln-Sudbury Regional High SchoolGrades: 9-12Distance: 1.3 mi
Schools provided by the listing agent
- Elementary: General John Nixon Elementary
- Middle: Ephraim Curtis Middle School
- High: Lincoln-Sudbury Regional High
Source: MLS PIN. This data may not be complete. We recommend contacting the local school district to confirm school assignments for this home.
