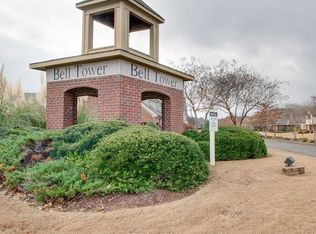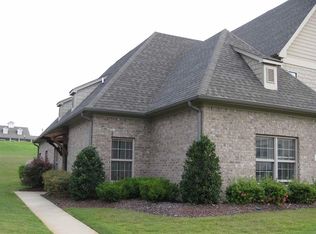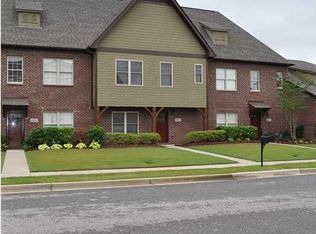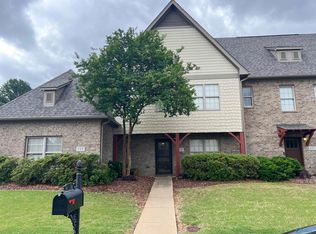Sold for $312,000
$312,000
111 Windsor Hill Rd SW, Huntsville, AL 35824
3beds
1,916sqft
Townhouse
Built in 2009
-- sqft lot
$314,900 Zestimate®
$163/sqft
$1,472 Estimated rent
Home value
$314,900
$299,000 - $331,000
$1,472/mo
Zestimate® history
Loading...
Owner options
Explore your selling options
What's special
Location, Location, Location!! This 3 bedroom/2 bath single story townhouse is calling your name. Located 2 miles from Redstone Arsenal & 5 minutes to Town Madison & Toyota Field this house has it all. Updated paint & tile flooring throughout makes maintenance so easy. This end unit townhome has 9' smooth ceilings, 8" crown molding & an open floor plan. Kitchen has lots of cabinets (38!). With granite countertops, pantry & tile backsplash, this is it! The refrigerator conveys. Large isolated master suite w/ huge walk-in closet & large glamour bath. Covered porch on front and side with recessed lighting for walkway to detached 2 car garage. Huge private patio for entertaining.
Zillow last checked: 8 hours ago
Listing updated: May 03, 2023 at 02:29pm
Listed by:
Kristen Hight 256-642-1211,
Redstone Realty Solutions-DEC
Bought with:
, 90284
Morgan Real Estate, LLC
Source: ValleyMLS,MLS#: 1828266
Facts & features
Interior
Bedrooms & bathrooms
- Bedrooms: 3
- Bathrooms: 2
- Full bathrooms: 2
Primary bedroom
- Features: 9’ Ceiling, Ceiling Fan(s), Crown Molding, Isolate, Smooth Ceiling, Tile
- Level: First
- Area: 225
- Dimensions: 15 x 15
Bedroom 2
- Features: 9’ Ceiling, Smooth Ceiling, Tile, Walk-In Closet(s)
- Level: First
- Area: 143
- Dimensions: 11 x 13
Bedroom 3
- Features: 9’ Ceiling, Ceiling Fan(s), Smooth Ceiling, Tile, Walk-In Closet(s)
- Level: First
- Area: 130
- Dimensions: 10 x 13
Bathroom 1
- Features: 9’ Ceiling, Crown Molding, Double Vanity, Smooth Ceiling, Sol Sur Cntrtop, Tile
- Level: First
- Area: 140
- Dimensions: 10 x 14
Dining room
- Features: 9’ Ceiling, Crown Molding, Smooth Ceiling, Tile
- Level: First
- Area: 117
- Dimensions: 9 x 13
Kitchen
- Features: 9’ Ceiling, Granite Counters, Pantry, Recessed Lighting, Smooth Ceiling, Tile
- Level: First
- Area: 208
- Dimensions: 13 x 16
Living room
- Features: 9’ Ceiling, Ceiling Fan(s), Crown Molding, Fireplace, Smooth Ceiling, Tile
- Level: First
- Area: 361
- Dimensions: 19 x 19
Laundry room
- Features: 9’ Ceiling, Smooth Ceiling, Tile
- Level: First
- Area: 54
- Dimensions: 6 x 9
Heating
- Central 1, Electric
Cooling
- Central 1
Appliances
- Included: Dishwasher, Disposal, Microwave, Range, Refrigerator
Features
- Open Floorplan
- Has basement: No
- Number of fireplaces: 1
- Fireplace features: Gas Log, One
- Common walls with other units/homes: End Unit
Interior area
- Total interior livable area: 1,916 sqft
Property
Features
- Levels: One
- Stories: 1
Details
- Parcel number: 1608270000001226
Construction
Type & style
- Home type: Townhouse
- Architectural style: Ranch
- Property subtype: Townhouse
Materials
- Foundation: Slab
Condition
- New construction: No
- Year built: 2009
Utilities & green energy
- Sewer: Public Sewer
- Water: Public
Community & neighborhood
Location
- Region: Huntsville
- Subdivision: Bell Tower
HOA & financial
HOA
- Has HOA: Yes
- HOA fee: $200 monthly
- Association name: Belltower
Other
Other facts
- Listing agreement: Agency
Price history
| Date | Event | Price |
|---|---|---|
| 8/8/2023 | Sold | $312,000$163/sqft |
Source: Public Record Report a problem | ||
| 5/3/2023 | Sold | $312,000-2.5%$163/sqft |
Source: | ||
| 3/31/2023 | Pending sale | $319,900$167/sqft |
Source: | ||
| 2/22/2023 | Listed for sale | $319,900+55.3%$167/sqft |
Source: | ||
| 2/27/2020 | Sold | $206,000-1.9%$108/sqft |
Source: | ||
Public tax history
| Year | Property taxes | Tax assessment |
|---|---|---|
| 2025 | $1,440 +4.1% | $28,380 +4% |
| 2024 | $1,383 | $27,280 |
| 2023 | $1,383 +15.7% | $27,280 +15.4% |
Find assessor info on the county website
Neighborhood: The Reserve
Nearby schools
GreatSchools rating
- 7/10James E Williams SchoolGrades: PK-5Distance: 2.2 mi
- 3/10Williams Middle SchoolGrades: 6-8Distance: 2.2 mi
- 2/10Columbia High SchoolGrades: 9-12Distance: 4.5 mi
Schools provided by the listing agent
- Elementary: Williams
- Middle: Williams
- High: Columbia High
Source: ValleyMLS. This data may not be complete. We recommend contacting the local school district to confirm school assignments for this home.

Get pre-qualified for a loan
At Zillow Home Loans, we can pre-qualify you in as little as 5 minutes with no impact to your credit score.An equal housing lender. NMLS #10287.



