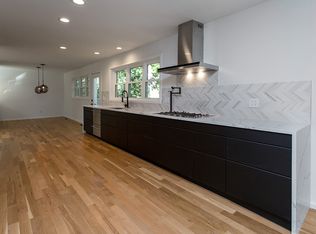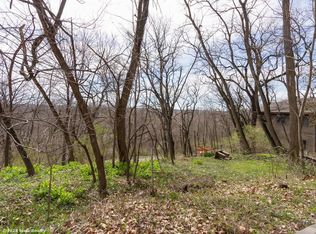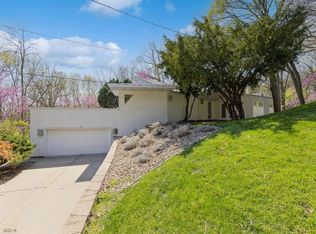Sold for $560,000
$560,000
111 Zwart Rd, Des Moines, IA 50312
5beds
2,360sqft
Single Family Residence
Built in 1978
0.34 Acres Lot
$-- Zestimate®
$237/sqft
$3,572 Estimated rent
Home value
Not available
Estimated sales range
Not available
$3,572/mo
Zestimate® history
Loading...
Owner options
Explore your selling options
What's special
Welcome to the "Treehouse" in Des Moines, coveted Owl's Head neighborhood, a true haven for Mid-Century design enthusiasts! This meticulously maintained, expansive walkout ranch boasts over 4,000 sq ft of living space across three levels, each opening to a stunning, south-facing, tree-lined backyard. In winter time enjoy the uninterrupted views of Water Works Park. The versatile floor plan features 5 bedrooms and 4 bathrooms, including 2 upper-level ensuite bedrooms - one a massive primary suite with balcony, huge closets, and potential for attic expansion, a main-level ensuite, and 2 basement bedrooms with a full hall bath. Enjoy the convenience of laundry rooms on both the upper level and basement, a basement kitchenette, and seamless flow to a large covered patio -perfect for entertaining or relaxing in nature. Step outside the kitchen onto a spacious deck, ideal for outdoor dining, or unwind in the large screened-in porch overlooking the serene backyard. With a 2-car attached garage, easy access to Ingersoll Avenue's dining and shopping, and the regional bike trail system, this home blends privacy, style, and unbeatable location. Floor plans available in photos, don't miss your chance to own this unique retreat!
Zillow last checked: 8 hours ago
Listing updated: August 06, 2025 at 05:56am
Listed by:
Rose Green (773)844-1782,
RE/MAX Concepts
Bought with:
Meghan O'Brien
Realty ONE Group Impact
Source: DMMLS,MLS#: 720658 Originating MLS: Des Moines Area Association of REALTORS
Originating MLS: Des Moines Area Association of REALTORS
Facts & features
Interior
Bedrooms & bathrooms
- Bedrooms: 5
- Bathrooms: 4
- Full bathrooms: 1
- 3/4 bathrooms: 3
- Main level bedrooms: 1
Heating
- Forced Air, Gas, Natural Gas
Cooling
- Central Air
Appliances
- Included: Dryer, Dishwasher, Microwave, Refrigerator, Stove, Washer
- Laundry: Upper Level
Features
- Wet Bar, Window Treatments
- Flooring: Carpet, Hardwood, Laminate, Tile
- Basement: Daylight,Finished,Walk-Out Access
- Number of fireplaces: 1
Interior area
- Total structure area: 2,360
- Total interior livable area: 2,360 sqft
- Finished area below ground: 1,689
Property
Parking
- Total spaces: 2
- Parking features: Attached, Garage, Two Car Garage
- Attached garage spaces: 2
Accessibility
- Accessibility features: Grab Bars, Accessible Approach with Ramp
Features
- Patio & porch: Covered, Deck, Patio, Porch, Screened
- Exterior features: Deck, Enclosed Porch, Patio
- Fencing: Other
Lot
- Size: 0.34 Acres
- Features: Corner Lot
Details
- Parcel number: 02001905000000
- Zoning: N5
Construction
Type & style
- Home type: SingleFamily
- Architectural style: Mid-Century Modern,Ranch
- Property subtype: Single Family Residence
Materials
- Brick
- Foundation: Poured
- Roof: Asphalt,Shingle
Condition
- Year built: 1978
Utilities & green energy
- Sewer: Public Sewer
- Water: Public
Community & neighborhood
Location
- Region: Des Moines
Other
Other facts
- Listing terms: Cash,Conventional,VA Loan
- Road surface type: Asphalt, Concrete
Price history
| Date | Event | Price |
|---|---|---|
| 8/5/2025 | Sold | $560,000$237/sqft |
Source: | ||
| 6/23/2025 | Pending sale | $560,000$237/sqft |
Source: | ||
| 6/19/2025 | Listed for sale | $560,000$237/sqft |
Source: | ||
Public tax history
| Year | Property taxes | Tax assessment |
|---|---|---|
| 2024 | $9,898 +1.9% | $513,600 |
| 2023 | $9,716 +0.8% | $513,600 +22% |
| 2022 | $9,640 +6.3% | $421,100 |
Find assessor info on the county website
Neighborhood: Arbor Peaks
Nearby schools
GreatSchools rating
- 5/10Greenwood Elementary SchoolGrades: K-5Distance: 0.7 mi
- 3/10Callanan Middle SchoolGrades: 6-8Distance: 0.8 mi
- 4/10Roosevelt High SchoolGrades: 9-12Distance: 1.5 mi
Schools provided by the listing agent
- District: Des Moines Independent
Source: DMMLS. This data may not be complete. We recommend contacting the local school district to confirm school assignments for this home.
Get pre-qualified for a loan
At Zillow Home Loans, we can pre-qualify you in as little as 5 minutes with no impact to your credit score.An equal housing lender. NMLS #10287.


