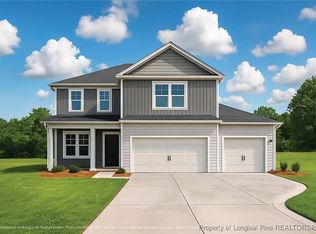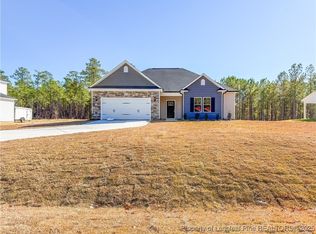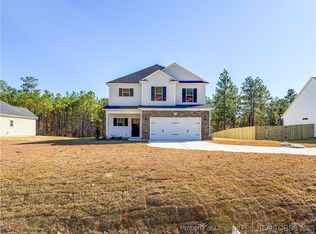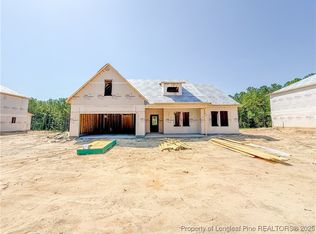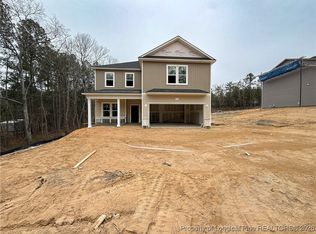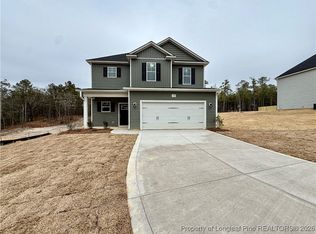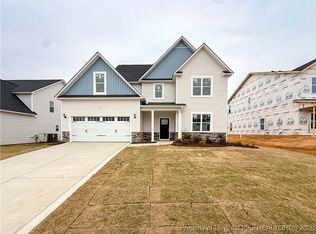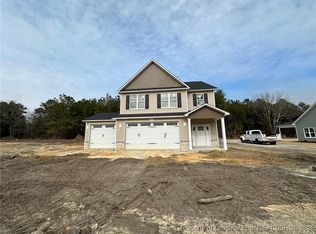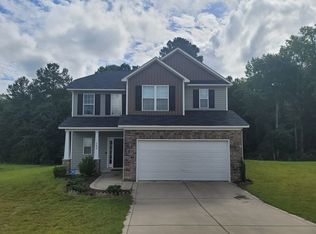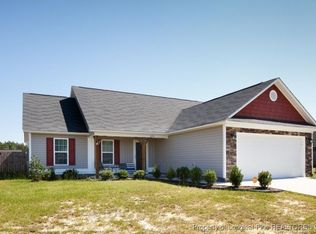UNDER CONSTRUCTION - Introducing the Ashley floor plan by Furr Construction. This spacious 4 bedroom, 3 full bathroom home is currently under construction and offers a thoughtful, functional layout. Step inside to a welcoming foyer that leads to a formal dining room, flowing seamlessly into the open living area. The kitchen features a large center island, granite countertops, and ample cabinet and countertop space—perfect for everyday living or entertaining. A full bathroom and a bedroom are conveniently located on the main floor, ideal for guests or multigenerational living. Upstairs, the primary suite includes a walk-in closet and an en-suite bathroom with dual vanities and a stand-alone shower. Four additional bedrooms share a full bathroom, and the laundry room is located close to the primary suite for added convenience. Preferred lending available through Alpha Mortgage Advantage. Home is under construction—contact for stage updates and selection details.
Pending
Price cut: $5K (11/19)
$349,999
1110 Alex Baker Rd Lot 4, Raeford, NC 28376
4beds
2,407sqft
Est.:
Single Family Residence
Built in 2025
1.27 Acres Lot
$350,100 Zestimate®
$145/sqft
$-- HOA
What's special
Granite countertopsWelcoming foyerFormal dining room
- 93 days |
- 213 |
- 10 |
Zillow last checked: 8 hours ago
Listing updated: January 31, 2026 at 08:18pm
Listed by:
LAUREN FURR,
COLDWELL BANKER ADVANTAGE - FAYETTEVILLE
Source: LPRMLS,MLS#: 753300 Originating MLS: Longleaf Pine Realtors
Originating MLS: Longleaf Pine Realtors
Facts & features
Interior
Bedrooms & bathrooms
- Bedrooms: 4
- Bathrooms: 3
- Full bathrooms: 3
Heating
- Heat Pump
Cooling
- Central Air, Electric
Appliances
- Included: Dishwasher, Microwave, Range, Stainless Steel Appliance(s)
- Laundry: Upper Level
Features
- Separate/Formal Dining Room, Double Vanity, Entrance Foyer, Granite Counters, Kitchen Island
- Flooring: Luxury Vinyl Plank, Carpet
- Basement: None
- Has fireplace: No
- Fireplace features: None
Interior area
- Total interior livable area: 2,407 sqft
Video & virtual tour
Property
Parking
- Total spaces: 2
- Parking features: Attached, Garage
- Attached garage spaces: 2
Features
- Levels: Two
- Stories: 2
- Patio & porch: Front Porch, Porch
- Exterior features: Porch
Lot
- Size: 1.27 Acres
- Features: 1-2 Acres, Partially Cleared
Details
- Parcel number: TBD
- Special conditions: Standard
Construction
Type & style
- Home type: SingleFamily
- Architectural style: Two Story
- Property subtype: Single Family Residence
Materials
- Vinyl Siding
Condition
- New Construction
- New construction: Yes
- Year built: 2025
Details
- Warranty included: Yes
Utilities & green energy
- Sewer: Septic Tank
- Water: Public
Community & HOA
Community
- Subdivision: None
HOA
- Has HOA: No
- HOA name: None
Location
- Region: Raeford
Financial & listing details
- Price per square foot: $145/sqft
- Date on market: 11/13/2025
- Cumulative days on market: 86 days
- Listing terms: New Loan
- Inclusions: NONE
- Exclusions: NONE
- Ownership: Less than a year
Estimated market value
$350,100
$333,000 - $368,000
$2,329/mo
Price history
Price history
| Date | Event | Price |
|---|---|---|
| 1/24/2026 | Pending sale | $349,999$145/sqft |
Source: | ||
| 11/19/2025 | Price change | $349,999-1.4%$145/sqft |
Source: | ||
| 11/13/2025 | Listed for sale | $354,999$147/sqft |
Source: | ||
Public tax history
Public tax history
Tax history is unavailable.BuyAbility℠ payment
Est. payment
$1,959/mo
Principal & interest
$1636
Property taxes
$201
Home insurance
$122
Climate risks
Neighborhood: 28376
Nearby schools
GreatSchools rating
- 3/10West Hoke ElementaryGrades: PK-5Distance: 5.2 mi
- 6/10West Hoke MiddleGrades: 6-8Distance: 1.3 mi
- 5/10Hoke County HighGrades: 9-12Distance: 2.1 mi
Schools provided by the listing agent
- Elementary: Hoke County Schools
- Middle: Hoke County Schools
- High: Hoke County High School
Source: LPRMLS. This data may not be complete. We recommend contacting the local school district to confirm school assignments for this home.
- Loading
