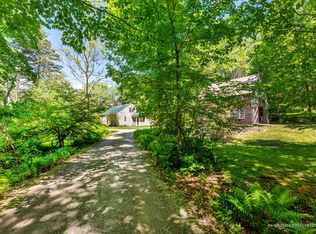Closed
$400,000
1110 Augusta Road, Bowdoin, ME 04287
3beds
1,392sqft
Single Family Residence
Built in 1920
2.47 Acres Lot
$403,300 Zestimate®
$287/sqft
$2,291 Estimated rent
Home value
$403,300
Estimated sales range
Not available
$2,291/mo
Zestimate® history
Loading...
Owner options
Explore your selling options
What's special
This lovely home, extensively renovated and remodeled, was originally one of the Bowdoin Schoolhouses. Research of Bowdoin's historical data indicates it was constructed in approximately 1860-1880, functioning as The Jacques School until approximately 1959, when it shifted to a single family home. Today, it offers an ''open'' design in the living area, with generous space for enjoyment and entertaining. The home features many amenities, including: totally remodeled kitchen, u[dated/renovated flooring, spacious entry room, ''bonus room'' located above the detached garage (providing an additional 450+- sq ft of finished space, heated with a pellet stove), over 2 acres of land to enjoy, detached 2 car garage, and many updated systems. It is conveniently positioned between the Brunswick area, Augusta region, and the village of Bowdoinham,.
Zillow last checked: 8 hours ago
Listing updated: June 03, 2025 at 09:05am
Listed by:
RE/MAX Riverside 207-725-1967
Bought with:
Gallant Real Estate
Source: Maine Listings,MLS#: 1616504
Facts & features
Interior
Bedrooms & bathrooms
- Bedrooms: 3
- Bathrooms: 2
- Full bathrooms: 2
Bedroom 1
- Level: Second
Bedroom 2
- Level: Second
Bedroom 3
- Level: Second
Bonus room
- Features: Heat Stove
- Level: Upper
Great room
- Level: First
Kitchen
- Level: First
Heating
- Forced Air, Heat Pump
Cooling
- Heat Pump
Appliances
- Included: Dishwasher, Gas Range, Refrigerator
Features
- Pantry
- Flooring: Carpet, Laminate, Tile, Wood
- Basement: Bulkhead,Exterior Entry,Dirt Floor,Brick/Mortar
- Has fireplace: No
Interior area
- Total structure area: 1,392
- Total interior livable area: 1,392 sqft
- Finished area above ground: 1,392
- Finished area below ground: 0
Property
Parking
- Total spaces: 2
- Parking features: Paved, 5 - 10 Spaces, On Site, Detached
- Garage spaces: 2
Lot
- Size: 2.47 Acres
- Features: Rural, Wooded
Details
- Parcel number: BOWDM01L780
- Zoning: Rural
Construction
Type & style
- Home type: SingleFamily
- Architectural style: Cape Cod
- Property subtype: Single Family Residence
Materials
- Wood Frame, Vinyl Siding
- Roof: Metal
Condition
- Year built: 1920
Utilities & green energy
- Electric: Circuit Breakers
- Sewer: Private Sewer
- Water: Private
Community & neighborhood
Location
- Region: Bowdoin
Other
Other facts
- Road surface type: Paved
Price history
| Date | Event | Price |
|---|---|---|
| 6/3/2025 | Sold | $400,000-8.9%$287/sqft |
Source: | ||
| 5/8/2025 | Pending sale | $439,000$315/sqft |
Source: | ||
| 4/30/2025 | Price change | $439,000-1.3%$315/sqft |
Source: | ||
| 4/5/2025 | Listed for sale | $445,000$320/sqft |
Source: | ||
| 3/30/2025 | Pending sale | $445,000$320/sqft |
Source: | ||
Public tax history
| Year | Property taxes | Tax assessment |
|---|---|---|
| 2024 | $3,212 +54.1% | $331,100 +189.2% |
| 2023 | $2,084 +7.6% | $114,500 -0.1% |
| 2022 | $1,936 +1.8% | $114,570 0% |
Find assessor info on the county website
Neighborhood: 04287
Nearby schools
GreatSchools rating
- 8/10Bowdoin Central SchoolGrades: K-5Distance: 1.1 mi
- 6/10Mt Ararat Middle SchoolGrades: 6-8Distance: 4.7 mi
- 4/10Mt Ararat High SchoolGrades: 9-12Distance: 5.1 mi

Get pre-qualified for a loan
At Zillow Home Loans, we can pre-qualify you in as little as 5 minutes with no impact to your credit score.An equal housing lender. NMLS #10287.
