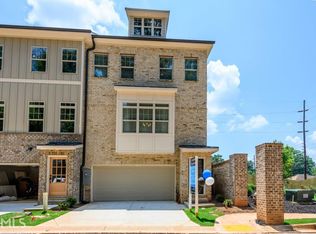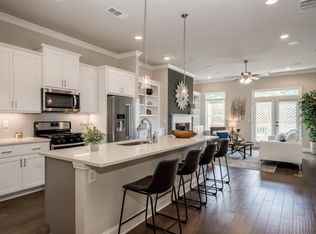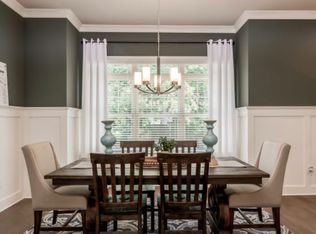Welcome to your beautifully upgraded townhome, ideally located near entertainment, shopping, dining, Emory University, the CDC, Dekalb Medical, Marta, and Downtown-plus a new Publix just around the corner! Step inside to find stunning hardwood floors throughout and a chef's kitchen designed to impress, complete with stylish pendant lighting. The open main level features soaring 10-foot ceilings and large windows that flood the space with natural light, creating a warm and inviting atmosphere. As an end unit, this townhome offers a spacious dining and kitchen area that seamlessly flows into the family room, which leads out to a full rear deck surrounded by lush trees-perfect for relaxing or entertaining. With three levels of thoughtfully designed living space, you'll enjoy a generously sized suite on the Terrace level, along with a convenient 2-car garage that includes ample dedicated storage. Located in a small, gated community built by Water's Edge Group in 2019, this townhome truly has it all! Don't miss your chance to experience comfortable living in this vibrant and well-connected neighborhood. Copyright Georgia MLS. All rights reserved. Information is deemed reliable but not guaranteed.
This property is off market, which means it's not currently listed for sale or rent on Zillow. This may be different from what's available on other websites or public sources.


