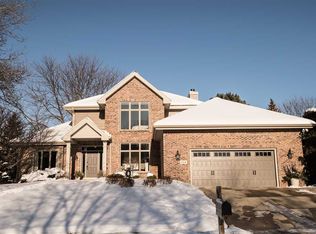Closed
$1,215,000
1110 Boundary Road, Middleton, WI 53562
5beds
4,593sqft
Single Family Residence
Built in 1992
0.35 Acres Lot
$1,249,200 Zestimate®
$265/sqft
$4,730 Estimated rent
Home value
$1,249,200
$1.17M - $1.32M
$4,730/mo
Zestimate® history
Loading...
Owner options
Explore your selling options
What's special
Located in Middleton?s coveted Stonefield neighborhood, this classic brick 2-story home offers incredible space, thoughtful updates, and a layout designed for everyday living and entertaining. The main level features a beautifully renovated kitchen, hardwood floors, multiple living areas including a cozy family room with fireplace, a dedicated office, formal dining, sun room and a 3-season room overlooking the backyard. Upstairs, you?ll find four bedrooms, including a spacious primary suite with its own attached den with a fireplace. The finished lower level adds even more flexibility with a large rec room, bedroom, full bath, gym, and plumbing for a future bar. An oversized 3-car garage and a quiet street within walking distance to downtown Middleton completes the package.
Zillow last checked: 8 hours ago
Listing updated: August 26, 2025 at 09:25pm
Listed by:
Living In Madison Real Estate Group Pref:608-218-4676,
Keller Williams Realty
Bought with:
Ladonna Steinert
Source: WIREX MLS,MLS#: 2003364 Originating MLS: South Central Wisconsin MLS
Originating MLS: South Central Wisconsin MLS
Facts & features
Interior
Bedrooms & bathrooms
- Bedrooms: 5
- Bathrooms: 4
- Full bathrooms: 3
- 1/2 bathrooms: 1
Primary bedroom
- Level: Upper
- Area: 224
- Dimensions: 16 x 14
Bedroom 2
- Level: Upper
- Area: 182
- Dimensions: 14 x 13
Bedroom 3
- Level: Upper
- Area: 121
- Dimensions: 11 x 11
Bedroom 4
- Level: Upper
- Area: 121
- Dimensions: 11 x 11
Bedroom 5
- Level: Lower
- Area: 156
- Dimensions: 13 x 12
Bathroom
- Features: Master Bedroom Bath: Full, Master Bedroom Bath
Dining room
- Level: Main
- Area: 121
- Dimensions: 11 x 11
Family room
- Level: Main
- Area: 280
- Dimensions: 20 x 14
Kitchen
- Level: Main
- Area: 144
- Dimensions: 12 x 12
Living room
- Level: Main
- Area: 156
- Dimensions: 13 x 12
Office
- Level: Main
- Area: 208
- Dimensions: 16 x 13
Heating
- Natural Gas, Forced Air
Cooling
- Central Air
Appliances
- Included: Range/Oven, Refrigerator, Dishwasher, Microwave, Disposal, Washer, Dryer, Water Softener
Features
- Cathedral/vaulted ceiling, Breakfast Bar
- Flooring: Wood or Sim.Wood Floors
- Basement: Full,Exposed,Full Size Windows,Finished,Concrete
Interior area
- Total structure area: 4,593
- Total interior livable area: 4,593 sqft
- Finished area above ground: 3,516
- Finished area below ground: 1,077
Property
Parking
- Total spaces: 3
- Parking features: 3 Car, Attached
- Attached garage spaces: 3
Features
- Levels: Two
- Stories: 2
- Patio & porch: Deck, Patio
Lot
- Size: 0.35 Acres
- Features: Sidewalks
Details
- Parcel number: 070813271042
- Zoning: R-1
- Special conditions: Arms Length
Construction
Type & style
- Home type: SingleFamily
- Architectural style: Colonial
- Property subtype: Single Family Residence
Materials
- Vinyl Siding, Brick
Condition
- 21+ Years
- New construction: No
- Year built: 1992
Utilities & green energy
- Sewer: Public Sewer
- Water: Public
- Utilities for property: Cable Available
Community & neighborhood
Location
- Region: Middleton
- Subdivision: Stonefield
- Municipality: Middleton
Price history
| Date | Event | Price |
|---|---|---|
| 8/25/2025 | Sold | $1,215,000+1.3%$265/sqft |
Source: | ||
| 7/18/2025 | Pending sale | $1,199,900$261/sqft |
Source: | ||
| 7/17/2025 | Listed for sale | $1,199,900+89%$261/sqft |
Source: | ||
| 8/1/2018 | Sold | $635,000-1.5%$138/sqft |
Source: Public Record Report a problem | ||
| 6/22/2018 | Listed for sale | $644,900+24%$140/sqft |
Source: Restaino & Associates #1833618 Report a problem | ||
Public tax history
| Year | Property taxes | Tax assessment |
|---|---|---|
| 2024 | $14,443 +7.5% | $807,500 |
| 2023 | $13,436 +1% | $807,500 +0.8% |
| 2022 | $13,301 +5.8% | $801,400 +27.5% |
Find assessor info on the county website
Neighborhood: 53562
Nearby schools
GreatSchools rating
- 9/10Elm Lawn Elementary SchoolGrades: PK-4Distance: 0.2 mi
- 8/10Kromrey Middle SchoolGrades: 5-8Distance: 1.3 mi
- 9/10Middleton High SchoolGrades: 9-12Distance: 1 mi
Schools provided by the listing agent
- Elementary: Elm Lawn
- Middle: Kromrey
- High: Middleton
- District: Middleton-Cross Plains
Source: WIREX MLS. This data may not be complete. We recommend contacting the local school district to confirm school assignments for this home.
Get pre-qualified for a loan
At Zillow Home Loans, we can pre-qualify you in as little as 5 minutes with no impact to your credit score.An equal housing lender. NMLS #10287.
Sell with ease on Zillow
Get a Zillow Showcase℠ listing at no additional cost and you could sell for —faster.
$1,249,200
2% more+$24,984
With Zillow Showcase(estimated)$1,274,184
