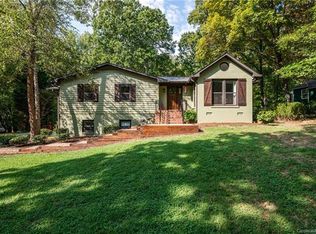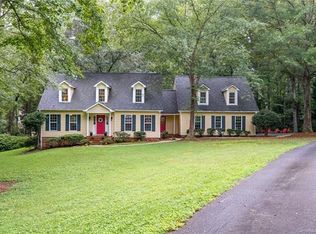Rare .66 acre lot within walking and biking distance to Davidson's Main Street! Private, park-like back yard with beautiful views and mature plantings. Bright kitchen and sunroom. Hardwood floors; built-in cabinetry flanking the living room fireplace. Attached two-car garage; detached heated, cooled, and wired outbuilding. Fantastic in-town location on a cul-de-sac with no through traffic. Follow the sidewalk to town. Make this Davidson bungalow your home!
This property is off market, which means it's not currently listed for sale or rent on Zillow. This may be different from what's available on other websites or public sources.

