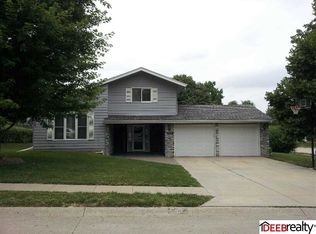Sold for $305,000 on 01/22/24
$305,000
1110 Crest Rd, Papillion, NE 68046
4beds
3baths
2,995sqft
Single Family Residence
Built in 1975
9,583.2 Square Feet Lot
$347,700 Zestimate®
$102/sqft
$2,586 Estimated rent
Home value
$347,700
$330,000 - $365,000
$2,586/mo
Zestimate® history
Loading...
Owner options
Explore your selling options
What's special
SO MUCH POTENTIAL in this 4 bedroom Papillion home. This lovely house is situated on a sizable corner lot in a well established Papillion neighborhood complete with beautiful landscaping, mature trees, and an enormous stained back deck for entertaining! The home boasts soaring ceilings, brand new luxury vinyl flooring, a partially renovated eat in kitchen, dining room, and two living areas all on the main floor! The basement is partially finished and full of potential. Four large bedrooms and two bathrooms on the second level. The bathroom on the main level has been gutted, but sellers were not able to finish. The items purchased for the bathroom are currently stored in the garage and come with the house. There is also a hood for the oven, paint, and other items purchased for the home, but not yet installed, included in the sale, all located in the garage. This house is primed and ready to add your finishing touches!
Zillow last checked: 8 hours ago
Listing updated: April 13, 2024 at 09:02am
Listed by:
Leslie Palensky 402-814-0025,
Giving Realty,
Meisha Curry 402-714-7633,
Giving Realty
Bought with:
Shelbi Frankforter, 20210221
Keller Williams Greater Omaha
Source: GPRMLS,MLS#: 22326777
Facts & features
Interior
Bedrooms & bathrooms
- Bedrooms: 4
- Bathrooms: 3
Primary bedroom
- Features: Wall/Wall Carpeting
- Level: Second
Bedroom 2
- Features: Wall/Wall Carpeting
- Level: Second
Bedroom 3
- Features: Wall/Wall Carpeting
- Level: Second
Bedroom 4
- Features: Wall/Wall Carpeting
- Level: Second
Dining room
- Features: Luxury Vinyl Plank
- Level: Main
Kitchen
- Features: Luxury Vinyl Plank
- Level: Main
Living room
- Features: Luxury Vinyl Plank
- Level: Main
Basement
- Area: 783
Heating
- Natural Gas, Forced Air
Cooling
- Central Air
Appliances
- Included: Range, Refrigerator, Washer, Dishwasher, Dryer, Disposal, Microwave
Features
- Two Story Entry
- Flooring: Vinyl, Carpet, Luxury Vinyl, Plank
- Windows: Skylight(s)
- Basement: Partially Finished
- Number of fireplaces: 1
Interior area
- Total structure area: 2,995
- Total interior livable area: 2,995 sqft
- Finished area above ground: 2,212
- Finished area below ground: 783
Property
Parking
- Total spaces: 2
- Parking features: Attached
- Attached garage spaces: 2
Features
- Levels: Two
- Patio & porch: Deck
- Fencing: Wood,Full,Privacy
Lot
- Size: 9,583 sqft
- Dimensions: 82 x 134 x 84 x 115
- Features: Up to 1/4 Acre., Corner Lot
Details
- Parcel number: 010600892
Construction
Type & style
- Home type: SingleFamily
- Property subtype: Single Family Residence
Materials
- Masonite
- Foundation: Block
- Roof: Composition
Condition
- Not New and NOT a Model
- New construction: No
- Year built: 1975
Utilities & green energy
- Sewer: Public Sewer
- Water: Public
- Utilities for property: Electricity Available, Natural Gas Available, Water Available
Community & neighborhood
Location
- Region: Papillion
- Subdivision: OVERLAND HILLS
Other
Other facts
- Listing terms: VA Loan,FHA,Conventional
- Ownership: Fee Simple
Price history
| Date | Event | Price |
|---|---|---|
| 1/22/2024 | Sold | $305,000-1.6%$102/sqft |
Source: | ||
| 1/3/2024 | Pending sale | $310,000$104/sqft |
Source: | ||
| 12/20/2023 | Listed for sale | $310,000$104/sqft |
Source: | ||
| 12/18/2023 | Pending sale | $310,000$104/sqft |
Source: | ||
| 11/29/2023 | Price change | $310,000-1.6%$104/sqft |
Source: | ||
Public tax history
| Year | Property taxes | Tax assessment |
|---|---|---|
| 2023 | $4,911 +5.2% | $291,058 +27.2% |
| 2022 | $4,670 +8.1% | $228,822 |
| 2021 | $4,321 -0.6% | $228,822 +10.7% |
Find assessor info on the county website
Neighborhood: 68046
Nearby schools
GreatSchools rating
- 8/10Trumble Park Elementary SchoolGrades: PK-6Distance: 0.5 mi
- 5/10Papillion Junior High SchoolGrades: 7-8Distance: 0.8 mi
- 9/10Papillion-La Vista South High SchoolGrades: 9-12Distance: 1.2 mi
Schools provided by the listing agent
- Elementary: Trumble Park
- Middle: Papillion
- High: Papillion-La Vista South
- District: Papillion-La Vista
Source: GPRMLS. This data may not be complete. We recommend contacting the local school district to confirm school assignments for this home.

Get pre-qualified for a loan
At Zillow Home Loans, we can pre-qualify you in as little as 5 minutes with no impact to your credit score.An equal housing lender. NMLS #10287.
Sell for more on Zillow
Get a free Zillow Showcase℠ listing and you could sell for .
$347,700
2% more+ $6,954
With Zillow Showcase(estimated)
$354,654