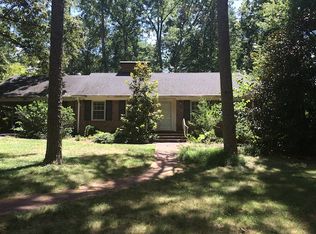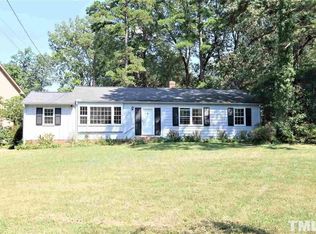Sold for $1,150,000
$1,150,000
1110 Dogwood Ln, Raleigh, NC 27607
3beds
2,942sqft
Single Family Residence, Residential
Built in 1956
0.32 Acres Lot
$1,118,900 Zestimate®
$391/sqft
$3,665 Estimated rent
Home value
$1,118,900
$1.05M - $1.19M
$3,665/mo
Zestimate® history
Loading...
Owner options
Explore your selling options
What's special
The 2018 extensive main floor renovation brought this midcentury ITB ranch home into the 21st century. On .32 acre lot, the stunning spacious front porch was designed by architect Chad M Volk, AIA. The IPE wood rails and stainless steel cables to enhance the curb appeal. Upon entering the home you will find a soaring 14' ceiling and hardwood floors from front to back that provides the perfect setting for a cherished artwork collection. The view through the home with tons of natural light forges a connection with nature through the 8' glass doors that showcase the backyard. The modern 56,000 BTU 5' Linear Gas Fireplace with crushed glass and GreenSmart remote control combines beauty and warmth to the amazing space. The magnificent kitchen island with 3'' quartz edge makes quite a statement. The perfect space for any chef which includes a Wolf gas 36'' gas range w/ 6 burners and infrared interior broiler, Wolf Steam/Convection Oven, Wolf Microwave, Miele Dishwasher. The functionality is as efficient as it is lovely whether you are having an intimate dinner for 2 or hosting a Thanksgiving for a crowd. The mud/laundry area with sink and tons of storage provide a great drop zone from the side door. Primary suite includes a 6' shower with bench seat and frameless glass door, floating double vanity, dual walk in closets. Great closet storage in additional 2 bedrooms. The industrial vibe in the basement with exposed ceiling and cement floor includes a full bath. So many uses, such as, a great office with wonderful views of the garden, guest/in law suite, bonus/game room highlighted by an exquisite wood slat wall and shelf. Plus tons of storage and a 2nd separate driveway! Perfect for entertaining friends and family from bar-b-ques to oyster roasts to wine tasting, the choices are endless. The area outside the door provides a cozy spot for a fire pit to wind down the evening. Rianna Tankless gas water heater was installed in 2022 with Smart-Cic and separate Basement HVAC installed in 2024. Located in the beautiful established neighborhood of Ridgewood and right around the corner from Wholefoods, Taco Bamba, Drift Coffee and Walgreens. The entry to the paved Capital Area Greenway only 2 blocks away will take you through the enchanting forest to NC Museum of Art's magnificent park. Village District is only 2.2 miles away for endless shopping choices.
Zillow last checked: 8 hours ago
Listing updated: October 28, 2025 at 12:09am
Listed by:
Kitty Comer 919-917-8244,
RE/MAX United
Bought with:
Richard Callahan, 226877
Raleigh Homes Realty
Source: Doorify MLS,MLS#: 10027062
Facts & features
Interior
Bedrooms & bathrooms
- Bedrooms: 3
- Bathrooms: 3
- Full bathrooms: 3
Heating
- Forced Air, Natural Gas
Cooling
- Ceiling Fan(s), Central Air, Dual, Gas
Appliances
- Included: Dishwasher, Disposal, Free-Standing Gas Range, Gas Water Heater, Microwave, Plumbed For Ice Maker, Stainless Steel Appliance(s), Tankless Water Heater, Vented Exhaust Fan, Oven
- Laundry: Laundry Room
Features
- Bathtub/Shower Combination, Double Vanity, Kitchen Island, Open Floorplan, Pantry, Master Downstairs, Separate Shower, Smooth Ceilings, Track Lighting, Vaulted Ceiling(s), Walk-In Closet(s)
- Flooring: Concrete, Hardwood, Tile
- Basement: Daylight, Finished, Heated, Storage Space
- Number of fireplaces: 1
- Fireplace features: Blower Fan, Family Room, Gas
Interior area
- Total structure area: 2,942
- Total interior livable area: 2,942 sqft
- Finished area above ground: 1,961
- Finished area below ground: 981
Property
Parking
- Total spaces: 4
- Parking features: Additional Parking, Basement
Features
- Levels: One
- Stories: 1
- Exterior features: Rain Gutters
- Has view: Yes
Lot
- Size: 0.32 Acres
- Dimensions: 89.66 x 153.09 x 89.74 x 150.79
Details
- Parcel number: 0794466921
- Special conditions: Seller Licensed Real Estate Professional
Construction
Type & style
- Home type: SingleFamily
- Architectural style: Contemporary
- Property subtype: Single Family Residence, Residential
Materials
- Board & Batten Siding, Brick Veneer, Fiber Cement
- Foundation: Combination, Raised, Slab
- Roof: Shingle
Condition
- New construction: No
- Year built: 1956
Utilities & green energy
- Sewer: Public Sewer
- Water: Public
- Utilities for property: Sewer Connected, Water Connected
Community & neighborhood
Location
- Region: Raleigh
- Subdivision: Ridgewood
Other
Other facts
- Road surface type: Asphalt
Price history
| Date | Event | Price |
|---|---|---|
| 9/12/2024 | Sold | $1,150,000-8%$391/sqft |
Source: | ||
| 7/25/2024 | Pending sale | $1,250,000$425/sqft |
Source: | ||
| 6/12/2024 | Price change | $1,250,000-3.5%$425/sqft |
Source: | ||
| 5/23/2024 | Listed for sale | $1,295,000$440/sqft |
Source: | ||
| 5/6/2024 | Pending sale | $1,295,000$440/sqft |
Source: | ||
Public tax history
| Year | Property taxes | Tax assessment |
|---|---|---|
| 2025 | $8,419 +0.4% | $963,061 |
| 2024 | $8,384 +14.4% | $963,061 +43.7% |
| 2023 | $7,327 +7.6% | $670,345 |
Find assessor info on the county website
Neighborhood: Glenwood
Nearby schools
GreatSchools rating
- 7/10Lacy ElementaryGrades: PK-5Distance: 0.9 mi
- 6/10Martin MiddleGrades: 6-8Distance: 0.7 mi
- 7/10Needham Broughton HighGrades: 9-12Distance: 1.8 mi
Schools provided by the listing agent
- Elementary: Wake - Lacy
- Middle: Wake - Martin
- High: Wake - Broughton
Source: Doorify MLS. This data may not be complete. We recommend contacting the local school district to confirm school assignments for this home.
Get a cash offer in 3 minutes
Find out how much your home could sell for in as little as 3 minutes with a no-obligation cash offer.
Estimated market value$1,118,900
Get a cash offer in 3 minutes
Find out how much your home could sell for in as little as 3 minutes with a no-obligation cash offer.
Estimated market value
$1,118,900

