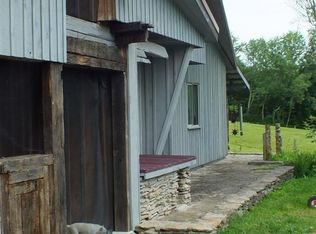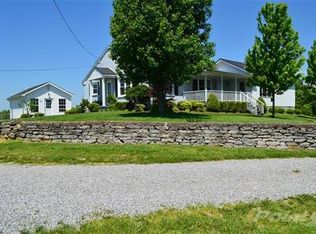Farmhouse, Firepit & Field Fun! Amazing opportunity w/ almost one mile of road frontage. Farmhouse believed to be built in the early 1900s, has been unearthed & restored beyond most craftsman's expectations. You can feel the history as you look at the vistas of gorgeous land from every view. Cozy yet roomy renovated home w/ custom kitchen featuring farmer's sink, granite countertops, stainless appliances, recessed lighting & display cabinets. Open floor plan w/ great room & original fireplace plus family room area to large eating area. Bath on first floor is adorable w/ antiqued as vanity w/ shiplap ceilings. Master has walk in closet. Additional bedroom & flex room upstairs w/ newly added 2nd bath. Workshop is a dream w/ concrete floors, 7 windows, pine beadboard walls & ceiling, 150 amp service, building 40x24. Land is mixed w/ hunting areas & 2 fields (1 for livestock). Trail system cut through land for horses, dirt bikes or 4 wheeler. Additional 20+ acreage available for purchase.
This property is off market, which means it's not currently listed for sale or rent on Zillow. This may be different from what's available on other websites or public sources.

