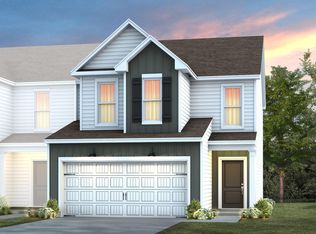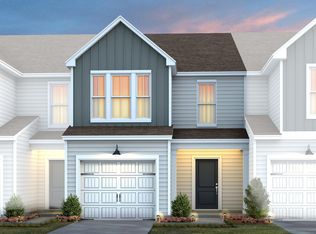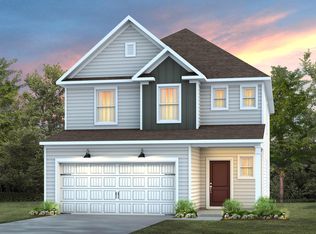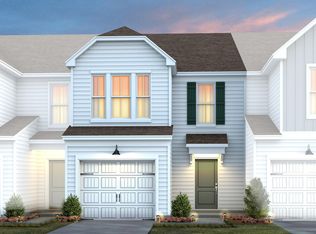Sold for $520,000 on 06/20/25
$520,000
1110 Freestone Rd, Durham, NC 27703
4beds
2,350sqft
Single Family Residence, Residential
Built in 2025
6,969.6 Square Feet Lot
$508,400 Zestimate®
$221/sqft
$2,479 Estimated rent
Home value
$508,400
$478,000 - $544,000
$2,479/mo
Zestimate® history
Loading...
Owner options
Explore your selling options
What's special
''Brand-new community near Brier Creek! Perfect location with quick access to Brier Creek shopping, I-40 and I-540 and RTP or RDU! Our popular Murray floor plan offers a perfect balance of everyday convenience and inviting spaces for family gatherings, with the added bonus of a guest suite on the first floor for extra privacy. The expansive kitchen and dining area features white cabinetry, quartz countertops, single sink and cabinet convenience package! With a screened porch and a patio, you'll have the perfect spot to enjoy your morning coffee, host a BBQ, or simply relax and take in the fresh air. The beautiful homesite, backing to nature and trees, offers privacy and a peaceful backdrop for your outdoor activities. The monthly HOA dues cover a wide range of valuable services and amenities, including front and back lawn maintenance, Spectrum internet and cable, and full access to the community's robust offerings. Residents can enjoy the refreshing pool, state-of-the-art fitness center, relaxing cabana, a fun-filled playground, and a spacious dog park — all designed to enhance comfort, convenience, and quality of life.
Zillow last checked: 8 hours ago
Listing updated: October 28, 2025 at 12:44am
Listed by:
Alex Lilly 919-816-1103,
Pulte Home Company LLC
Bought with:
Larry Thomas, 77601
Brokers United Realty
Source: Doorify MLS,MLS#: 10072941
Facts & features
Interior
Bedrooms & bathrooms
- Bedrooms: 4
- Bathrooms: 3
- Full bathrooms: 3
Heating
- Natural Gas, Zoned
Cooling
- Dual, Zoned
Appliances
- Included: Dishwasher, Gas Range, Microwave, Plumbed For Ice Maker, Stainless Steel Appliance(s), Tankless Water Heater, Vented Exhaust Fan
Features
- Granite Counters, High Speed Internet, Kitchen Island, Open Floorplan, Pantry, Quartz Counters, Smart Thermostat, Walk-In Closet(s), Walk-In Shower, Wired for Data
- Flooring: Carpet, Vinyl, Tile
Interior area
- Total structure area: 2,350
- Total interior livable area: 2,350 sqft
- Finished area above ground: 2,350
- Finished area below ground: 0
Property
Parking
- Total spaces: 2
- Parking features: Attached, Garage, Garage Door Opener
- Attached garage spaces: 2
Features
- Levels: Two
- Stories: 2
- Patio & porch: Patio, Porch, Screened
- Pool features: Community
- Has view: Yes
Lot
- Size: 6,969 sqft
Details
- Parcel number: 00000
- Special conditions: Standard
Construction
Type & style
- Home type: SingleFamily
- Architectural style: Transitional
- Property subtype: Single Family Residence, Residential
Materials
- Vinyl Siding
- Foundation: Slab
- Roof: Shingle
Condition
- New construction: Yes
- Year built: 2025
- Major remodel year: 2024
Details
- Builder name: Pulte
Utilities & green energy
- Sewer: Public Sewer
- Water: Public
Green energy
- Energy efficient items: Water Heater
Community & neighborhood
Community
- Community features: Clubhouse, Fitness Center, Park, Pool
Location
- Region: Durham
- Subdivision: Solana
HOA & financial
HOA
- Has HOA: Yes
- HOA fee: $141 monthly
- Amenities included: Cable TV, Clubhouse, Dog Park, Fitness Center, Maintenance Grounds, Pool
- Services included: Cable TV, Internet, Maintenance Grounds
Other financial information
- Additional fee information: Second HOA Fee $500 One Time
Price history
| Date | Event | Price |
|---|---|---|
| 6/20/2025 | Sold | $520,000+4%$221/sqft |
Source: | ||
| 5/13/2025 | Pending sale | $499,990+10.4%$213/sqft |
Source: | ||
| 5/9/2025 | Price change | $452,990-9.4%$193/sqft |
Source: | ||
| 4/10/2025 | Price change | $499,990+0.2%$213/sqft |
Source: | ||
| 4/7/2025 | Price change | $499,000-8.9%$212/sqft |
Source: | ||
Public tax history
Tax history is unavailable.
Neighborhood: 27703
Nearby schools
GreatSchools rating
- 4/10Spring Valley Elementary SchoolGrades: PK-5Distance: 2.5 mi
- 5/10Neal MiddleGrades: 6-8Distance: 1.4 mi
- 1/10Southern School of Energy and SustainabilityGrades: 9-12Distance: 4.3 mi
Schools provided by the listing agent
- Elementary: Durham - Spring Valley
- Middle: Durham - Neal
- High: Durham - Southern
Source: Doorify MLS. This data may not be complete. We recommend contacting the local school district to confirm school assignments for this home.
Get a cash offer in 3 minutes
Find out how much your home could sell for in as little as 3 minutes with a no-obligation cash offer.
Estimated market value
$508,400
Get a cash offer in 3 minutes
Find out how much your home could sell for in as little as 3 minutes with a no-obligation cash offer.
Estimated market value
$508,400



