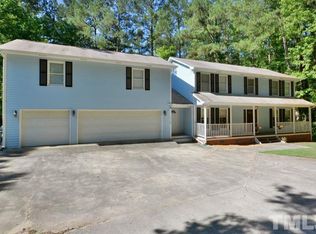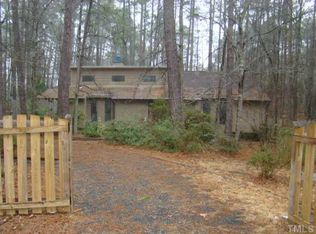OFFER ACCEPTED. WAITING ON DD CHECK. CONTEMPORARY CEDAR 1-story home. 3/4 acre wooded lot in heart of RTP. Bright w/lots of natural light. 2 decks, Lg backyard. Large windows in every room. Huge family room w/ vaulted ceiling open to the kitchen. Unique marble tile & wood flooring. Built-in bookcases. Sunken living room w/ skylight & wood burning fireplace. Tiled 3-season Solarium makes this home 1-of-a-kind! RTP living w/ a country feel in this secluded gem of a neighborhood. LOVE where you live!
This property is off market, which means it's not currently listed for sale or rent on Zillow. This may be different from what's available on other websites or public sources.

