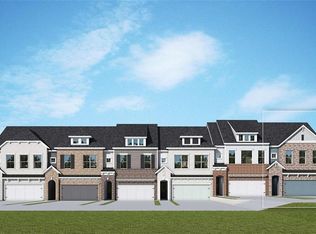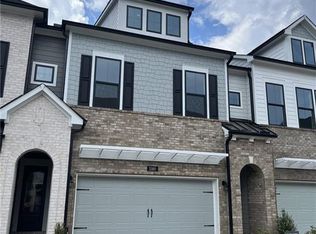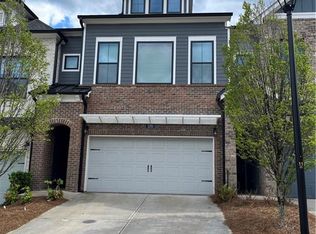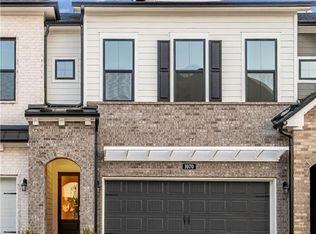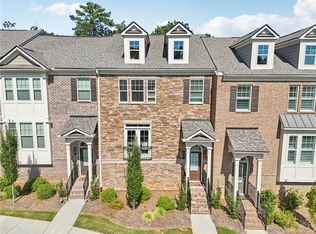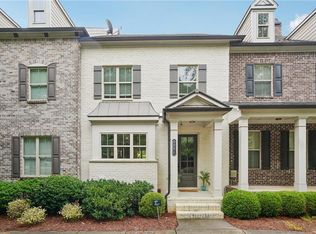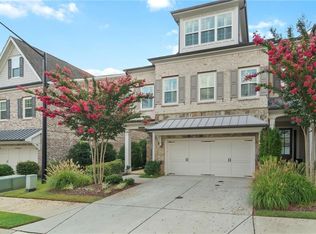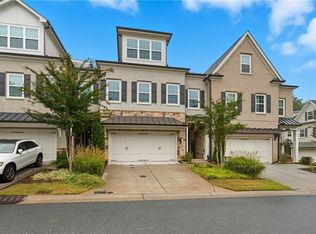This beautiful corner lot is only 5 minutes from Canton street and downtown Roswell! It includes 3 bedrooms on the 2nd floor, 2 full bathrooms, 2 half baths, and the loft space is the entire 3rd floor, that can be utilized as an additional bedroom, a gym, an entertainment space, an upstairs office, the possibilities are endless with this top floor boasting an estimated 900 square feet with an additional area for storage on this top level. The main level features an open-concept layout with 10-foot ceilings, connecting the kitchen, dining, and living areas. The kitchen is well-equipped with a gas cooktop, stacked cabinetry (special feature), an oversized island, and curated design finishes that balance style and function. Upstairs, the owner's suite includes a sitting area and screened-in porch, with a bathroom offering a soaking tub, frameless shower, double vanity, and walk-in closet. Two additional bedrooms and a shared full bath with double sinks provide ample space for guests or family members. The outdoor covered patio and fenced yard offer additional living space, and the surrounding neighborhood is quiet and gated, with tree-lined streets and shared amenities including a swimming pool, cabana, and dog park. The location provides convenient access to downtown Roswell, Avalon, Alpharetta, and GA 400. Lastly it's in a highly rated school area which is great if you have children and useful if you ever need to sell the home in the future. (The address is 1110 Harper Drive Alpharetta GA these pictures and all the information is correct but on certain sites the address is showing up as Harper Cove drive everything is correct except the address if it doesn't reflect 1110 Harper Drive Alpharetta GA)
Active
$699,990
1110 Harper Cove Dr, Roswell, GA 30075
4beds
2,665sqft
Est.:
Townhouse, Residential
Built in 2023
1,568.16 Square Feet Lot
$694,700 Zestimate®
$263/sqft
$235/mo HOA
What's special
Fenced yardOversized islandWalk-in closetOutdoor covered patioScreened-in porchCorner lotTree-lined streets
- 82 days |
- 532 |
- 43 |
Zillow last checked: 8 hours ago
Listing updated: December 04, 2025 at 07:09am
Listing Provided by:
Ashlee Lindsay,
Century 21 Connect Realty
Source: FMLS GA,MLS#: 7658403
Tour with a local agent
Facts & features
Interior
Bedrooms & bathrooms
- Bedrooms: 4
- Bathrooms: 4
- Full bathrooms: 2
- 1/2 bathrooms: 2
- Main level bathrooms: 2
- Main level bedrooms: 3
Rooms
- Room types: Dining Room, Exercise Room, Family Room, Laundry, Loft, Office
Primary bedroom
- Features: Oversized Master, Other
- Level: Oversized Master, Other
Bedroom
- Features: Oversized Master, Other
Primary bathroom
- Features: Double Vanity, Separate Tub/Shower, Soaking Tub, Other
Dining room
- Features: Open Concept
Kitchen
- Features: Breakfast Bar, Cabinets Other, Cabinets White, Kitchen Island, Pantry, Stone Counters, View to Family Room, Other
Heating
- Central, ENERGY STAR Qualified Equipment, Forced Air
Cooling
- Ceiling Fan(s), Central Air, Electric, ENERGY STAR Qualified Equipment
Appliances
- Included: Dishwasher, Disposal, ENERGY STAR Qualified Appliances, ENERGY STAR Qualified Water Heater, Gas Cooktop, Gas Oven, Microwave, Tankless Water Heater
- Laundry: In Hall, Laundry Room, Upper Level
Features
- Double Vanity, High Ceilings 10 ft Main, Walk-In Closet(s)
- Flooring: Carpet, Ceramic Tile, Concrete, Wood
- Windows: Double Pane Windows, Insulated Windows
- Basement: None
- Attic: Permanent Stairs
- Has fireplace: No
- Fireplace features: None
- Common walls with other units/homes: No Common Walls
Interior area
- Total structure area: 2,665
- Total interior livable area: 2,665 sqft
- Finished area above ground: 2,224
Video & virtual tour
Property
Parking
- Total spaces: 2
- Parking features: Garage
- Garage spaces: 2
Accessibility
- Accessibility features: None
Features
- Levels: Three Or More
- Patio & porch: Covered, Enclosed, Rear Porch, Screened
- Exterior features: Private Yard, Other
- Pool features: Fenced, In Ground
- Spa features: None
- Fencing: Back Yard,Fenced
- Has view: Yes
- View description: Neighborhood, Trees/Woods
- Waterfront features: None
- Body of water: None
Lot
- Size: 1,568.16 Square Feet
- Features: Back Yard, Corner Lot
Details
- Additional structures: None
- Parcel number: 12 218205220877
- Other equipment: None
- Horse amenities: None
Construction
Type & style
- Home type: Townhouse
- Architectural style: Townhouse
- Property subtype: Townhouse, Residential
- Attached to another structure: Yes
Materials
- Brick, Cement Siding, HardiPlank Type
- Foundation: Slab
- Roof: Composition
Condition
- Resale
- New construction: No
- Year built: 2023
Utilities & green energy
- Electric: 110 Volts, 220 Volts
- Sewer: Public Sewer
- Water: Public
- Utilities for property: Cable Available, Electricity Available, Natural Gas Available, Phone Available, Water Available
Green energy
- Energy efficient items: None
- Energy generation: None
Community & HOA
Community
- Features: Dog Park, Gated, Homeowners Assoc, Near Shopping, Near Trails/Greenway, Pool, Sidewalks
- Security: Key Card Entry, Secured Garage/Parking, Security Gate, Security System Leased
- Subdivision: Ashbury
HOA
- Has HOA: No
- HOA fee: $235 monthly
Location
- Region: Roswell
Financial & listing details
- Price per square foot: $263/sqft
- Annual tax amount: $6,206
- Date on market: 10/3/2025
- Cumulative days on market: 236 days
- Ownership: Fee Simple
- Electric utility on property: Yes
- Road surface type: Asphalt, Concrete
Estimated market value
$694,700
$660,000 - $729,000
$4,351/mo
Price history
Price history
| Date | Event | Price |
|---|---|---|
| 10/3/2025 | Listed for sale | $699,990-1.3%$263/sqft |
Source: | ||
| 10/1/2025 | Listing removed | $709,500$266/sqft |
Source: | ||
| 9/16/2025 | Price change | $709,500-0.7%$266/sqft |
Source: | ||
| 8/4/2025 | Price change | $714,500-0.7%$268/sqft |
Source: | ||
| 7/30/2025 | Listed for sale | $719,500$270/sqft |
Source: | ||
Public tax history
Public tax history
Tax history is unavailable.BuyAbility℠ payment
Est. payment
$4,335/mo
Principal & interest
$3365
Property taxes
$490
Other costs
$480
Climate risks
Neighborhood: 30075
Nearby schools
GreatSchools rating
- 3/10Mimosa Elementary SchoolGrades: PK-5Distance: 0.3 mi
- 7/10Elkins Pointe Middle SchoolGrades: 6-8Distance: 1.3 mi
- 8/10Roswell High SchoolGrades: 9-12Distance: 3.1 mi
Schools provided by the listing agent
- Elementary: River Eves
- Middle: Elkins Pointe
- High: Roswell
Source: FMLS GA. This data may not be complete. We recommend contacting the local school district to confirm school assignments for this home.
- Loading
- Loading
