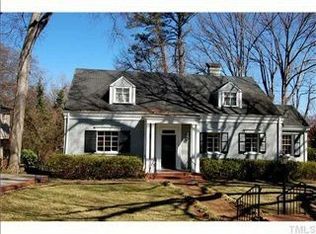Perfectly perched on one of Hayes Barton's most iconic streets, this brick Colonial two-story evokes historic Raleigh. Once recovered from the mind-blowing curb appeal, step into the grand foyer & immediately feel the charm. This classic yet updated home features abundant natural light, spacious rooms, and a surprisingly deep .40 acre-lot that has been rigorously landscaped to exude elegance. This home pairs nicely with champagne, oysters & feeling like you've finally arrived.
This property is off market, which means it's not currently listed for sale or rent on Zillow. This may be different from what's available on other websites or public sources.
