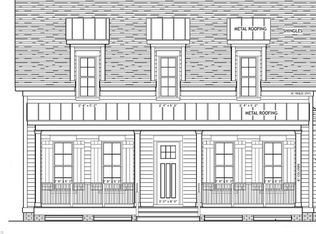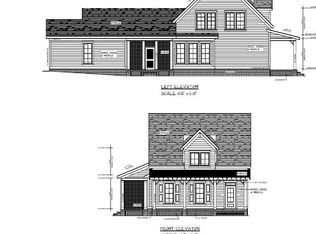Sold for $750,000 on 10/28/25
$750,000
1110 Heron Ridge Rd, Winston Salem, NC 27106
4beds
2,598sqft
Stick/Site Built, Residential, Single Family Residence
Built in 2019
0.19 Acres Lot
$750,200 Zestimate®
$--/sqft
$2,622 Estimated rent
Home value
$750,200
$713,000 - $788,000
$2,622/mo
Zestimate® history
Loading...
Owner options
Explore your selling options
What's special
Back on the market – NO FAULT OF THE SELLER. Stunning Charleston-style home in Brookberry Farm's Village with fully finished guest quarters above the detached garage! Step onto the welcoming front porch and into a freshly painted, light-filled interior where 10-ft ceilings, crown molding, and gleaming wood floors set the tone for timeless elegance. The chef’s kitchen boasts quartz countertops, a Bertazzoni gas range, oversized island, and walk-in pantry — all open to spacious dining and living areas. The main-level primary suite offers a peaceful retreat with a luxury bath and custom walk-in closet. Upstairs are two spacious bedrooms (one ensuite), a bonus room, and full bath. Detached garage includes guest quarters with private entry. Meticulously maintained inside and out, with fenced yard, professional landscaping, and Bluestone patio. HOA covers lawn care, so weekends are yours to enjoy. Enjoy walking trails, sidewalks, and the vibrant community atmosphere Brookberry is known for.
Zillow last checked: 8 hours ago
Listing updated: October 28, 2025 at 10:38am
Listed by:
Katie Trenerowski 801-836-2991,
Berkshire Hathaway HomeServices Carolinas Realty
Bought with:
Teresa Golobo, 322256
Leonard Ryden Burr Real Estate
Source: Triad MLS,MLS#: 1189226 Originating MLS: Winston-Salem
Originating MLS: Winston-Salem
Facts & features
Interior
Bedrooms & bathrooms
- Bedrooms: 4
- Bathrooms: 5
- Full bathrooms: 4
- 1/2 bathrooms: 1
- Main level bathrooms: 2
Primary bedroom
- Level: Main
- Dimensions: 20.08 x 15.08
Bedroom 2
- Level: Second
- Dimensions: 12.33 x 15.08
Bedroom 3
- Level: Second
- Dimensions: 14.92 x 15.08
Bedroom 4
- Level: Second
- Dimensions: 14.08 x 11.08
Bonus room
- Level: Second
- Dimensions: 21.58 x 14.83
Dining room
- Level: Main
- Dimensions: 15.83 x 15.08
Kitchen
- Level: Main
- Dimensions: 13.75 x 16.5
Laundry
- Level: Main
- Dimensions: 13.75 x 16.5
Living room
- Level: Main
- Dimensions: 29.25 x 18.67
Office
- Level: Second
- Dimensions: 7.83 x 9.25
Recreation room
- Level: Second
- Dimensions: 16 x 13.58
Heating
- Forced Air, Natural Gas
Cooling
- Central Air
Appliances
- Included: Microwave, Dishwasher, Disposal, Range, Gas Cooktop, Free-Standing Range, Gas Water Heater, Tankless Water Heater
- Laundry: Dryer Connection, Main Level, Washer Hookup
Features
- Guest Quarters, Built-in Features, Ceiling Fan(s), Dead Bolt(s), Kitchen Island, Pantry, Separate Shower
- Flooring: Carpet, Tile, Wood
- Basement: Crawl Space
- Attic: Pull Down Stairs
- Number of fireplaces: 1
- Fireplace features: Gas Log, Living Room
Interior area
- Total structure area: 2,598
- Total interior livable area: 2,598 sqft
- Finished area above ground: 2,598
Property
Parking
- Total spaces: 2
- Parking features: Driveway, Garage, Paved, Detached
- Garage spaces: 2
- Has uncovered spaces: Yes
Features
- Levels: Two
- Stories: 2
- Patio & porch: Porch
- Pool features: Community
- Fencing: Fenced
Lot
- Size: 0.19 Acres
- Features: City Lot, Level, Not in Flood Zone, Flat
Details
- Parcel number: 5896633522
- Zoning: MU-S
- Special conditions: Owner Sale
Construction
Type & style
- Home type: SingleFamily
- Property subtype: Stick/Site Built, Residential, Single Family Residence
Materials
- Cement Siding
Condition
- Year built: 2019
Utilities & green energy
- Sewer: Public Sewer
- Water: Public
Community & neighborhood
Security
- Security features: Security System, Smoke Detector(s)
Location
- Region: Winston Salem
- Subdivision: Brookberry Farm
HOA & financial
HOA
- Has HOA: Yes
- HOA fee: $1,800 annually
- Second HOA fee: $540 semi-annually
Other
Other facts
- Listing agreement: Exclusive Right To Sell
Price history
| Date | Event | Price |
|---|---|---|
| 10/28/2025 | Sold | $750,000 |
Source: | ||
| 8/17/2025 | Pending sale | $750,000 |
Source: | ||
| 8/15/2025 | Listed for sale | $750,000 |
Source: | ||
| 8/2/2025 | Pending sale | $750,000 |
Source: | ||
| 8/1/2025 | Listed for sale | $750,000+11.9% |
Source: | ||
Public tax history
| Year | Property taxes | Tax assessment |
|---|---|---|
| 2025 | $8,243 +16.4% | $747,900 +48.2% |
| 2024 | $7,080 +4.8% | $504,700 |
| 2023 | $6,757 +1.9% | $504,700 |
Find assessor info on the county website
Neighborhood: 27106
Nearby schools
GreatSchools rating
- 9/10Meadowlark ElementaryGrades: PK-5Distance: 1.1 mi
- 4/10Meadowlark MiddleGrades: 6-8Distance: 1 mi
- 9/10Reagan High SchoolGrades: 9-12Distance: 3.9 mi
Get a cash offer in 3 minutes
Find out how much your home could sell for in as little as 3 minutes with a no-obligation cash offer.
Estimated market value
$750,200
Get a cash offer in 3 minutes
Find out how much your home could sell for in as little as 3 minutes with a no-obligation cash offer.
Estimated market value
$750,200

