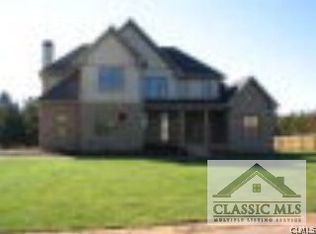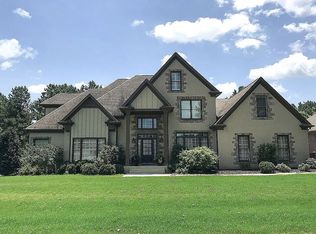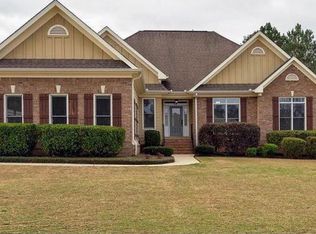Enjoy the best that Oconee has to offer in this updated 4 bedroom, 3.5 bathroom craftsman style home!Enter the home's 2-story foyer and be greeted by hardwood floors and heavy moulding. Relax in the open floor plan with a formal dining room, and warm up by the fireplace in the 2-story great room. The eat-in kitchen features granite counter tops, custom cabinetry and stainless steel appliances. Right off the kitchen, the home features a keeping room with a 2nd fireplace. The owner's suite is on the main level and offers access the over-sized deck overlooking the large, flat, grassy backyard. Upstairs there is one bedroom with an on-suite bath, an open loft-- perfect for an office or play area-- plus 2 additional bedrooms joined by a Jack-and-Jill bathroom.
This property is off market, which means it's not currently listed for sale or rent on Zillow. This may be different from what's available on other websites or public sources.



