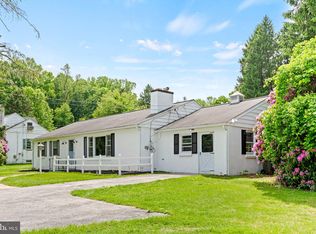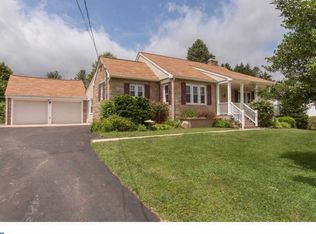Sold for $465,000
$465,000
1110 N Bailey Rd, Coatesville, PA 19320
3beds
1,825sqft
Single Family Residence
Built in 1949
0.95 Acres Lot
$473,800 Zestimate®
$255/sqft
$2,679 Estimated rent
Home value
$473,800
$445,000 - $502,000
$2,679/mo
Zestimate® history
Loading...
Owner options
Explore your selling options
What's special
This charming home, originally built in 1949, has undergone a major renovation in 2025, transforming it into a modern sanctuary while preserving its classic appeal. Nestled on a generous 0.95-acre lot, this single-family residence offers a perfect blend of timelessness and modern design. Step inside to find inviting hardwood floors that flow seamlessly throughout the main living areas and bedrooms, while luxury vinyl tile and ceramic tile add a touch of refinement in the kitchen and bathrooms. Entertain friends and family around the oversized kitchen island or in the dining area with custom built-ins that leads you to your private back deck. The cozy fireplace in the living room is perfect for creating warm memories with loved ones. A first-floor primary bedroom and en-suite bathroom perfectly complete the main level. On the upper level, two unique bedrooms and a full bathroom offer flexible options for use. The partially finished basement, complete with walkout stairs, also offers endless possibilities for customization-whether it becomes a home theater, gym, or additional living space. The detached garage offers ample parking and storage. Outside, the expansive lot invites you to enjoy serene outdoor living, with plenty of room for gardening, entertaining, or simply unwinding in nature. With the renovation, you’ll enjoy countless NEW features including a heat pump, septic system, electrical panel and wiring, windows, kitchen, baths, and plumbing! With its exclusive features and prime location just minutes from Rt. 30, this property is a rare find that promises comfort and style for years to come. Don't miss the opportunity to make this gem your own!
Zillow last checked: 8 hours ago
Listing updated: November 25, 2025 at 07:23am
Listed by:
Kate Van Meter 610-283-6227,
Classic Real Estate of Chester County, LLC
Bought with:
ASHLEY SHIVAK, RS373363
Keller Williams Real Estate -Exton
Source: Bright MLS,MLS#: PACT2107456
Facts & features
Interior
Bedrooms & bathrooms
- Bedrooms: 3
- Bathrooms: 3
- Full bathrooms: 2
- 1/2 bathrooms: 1
- Main level bathrooms: 2
- Main level bedrooms: 1
Bedroom 1
- Level: Main
- Area: 182 Square Feet
- Dimensions: 14 x 13
Bedroom 2
- Level: Upper
- Area: 135 Square Feet
- Dimensions: 15 x 9
Bedroom 3
- Level: Upper
- Area: 196 Square Feet
- Dimensions: 14 x 14
Bathroom 1
- Level: Main
Bathroom 2
- Level: Main
Bathroom 3
- Level: Upper
Dining room
- Features: Built-in Features
- Level: Main
- Area: 143 Square Feet
- Dimensions: 11 x 13
Half bath
- Level: Main
Kitchen
- Features: Kitchen Island, Eat-in Kitchen
- Level: Main
- Area: 198 Square Feet
- Dimensions: 18 x 11
Living room
- Features: Fireplace - Wood Burning
- Level: Main
- Area: 336 Square Feet
- Dimensions: 21 x 16
Heating
- Heat Pump, Electric
Cooling
- Central Air, Electric
Appliances
- Included: Dishwasher, Microwave, Refrigerator, Oven/Range - Electric, Electric Water Heater
- Laundry: In Basement
Features
- Bathroom - Walk-In Shower, Dry Wall, Plaster Walls
- Flooring: Hardwood, Luxury Vinyl, Ceramic Tile
- Windows: Energy Efficient
- Basement: Partially Finished,Rear Entrance,Walk-Out Access,Partial,Full,Sump Pump
- Number of fireplaces: 1
- Fireplace features: Stone
Interior area
- Total structure area: 1,825
- Total interior livable area: 1,825 sqft
- Finished area above ground: 1,825
Property
Parking
- Total spaces: 2
- Parking features: Garage Faces Front, Asphalt, Detached
- Garage spaces: 2
- Has uncovered spaces: Yes
Accessibility
- Accessibility features: None
Features
- Levels: Two
- Stories: 2
- Patio & porch: Deck
- Pool features: None
Lot
- Size: 0.95 Acres
Details
- Additional structures: Above Grade
- Parcel number: 3901 0076
- Zoning: R10
- Special conditions: Standard
Construction
Type & style
- Home type: SingleFamily
- Architectural style: Traditional
- Property subtype: Single Family Residence
Materials
- Block
- Foundation: Block
- Roof: Architectural Shingle
Condition
- Excellent
- New construction: No
- Year built: 1949
- Major remodel year: 2025
Utilities & green energy
- Electric: 200+ Amp Service
- Sewer: On Site Septic
- Water: Well
Community & neighborhood
Location
- Region: Coatesville
- Subdivision: None Available
- Municipality: CALN TWP
Other
Other facts
- Listing agreement: Exclusive Right To Sell
- Ownership: Fee Simple
Price history
| Date | Event | Price |
|---|---|---|
| 10/6/2025 | Sold | $465,000$255/sqft |
Source: | ||
| 9/25/2025 | Pending sale | $465,000$255/sqft |
Source: | ||
| 9/9/2025 | Contingent | $465,000+5.9%$255/sqft |
Source: | ||
| 9/4/2025 | Listed for sale | $439,000+299.1%$241/sqft |
Source: | ||
| 4/23/2025 | Sold | $110,000$60/sqft |
Source: Public Record Report a problem | ||
Public tax history
| Year | Property taxes | Tax assessment |
|---|---|---|
| 2025 | $5,624 +2% | $103,980 |
| 2024 | $5,513 +3% | $103,980 |
| 2023 | $5,355 +1.2% | $103,980 |
Find assessor info on the county website
Neighborhood: 19320
Nearby schools
GreatSchools rating
- 4/10Reeceville El SchoolGrades: K-5Distance: 1.5 mi
- NANorth Brandywine Middle SchoolGrades: 6-8Distance: 1.5 mi
- 3/10Coatesville Area Senior High SchoolGrades: 10-12Distance: 2.2 mi
Schools provided by the listing agent
- District: Coatesville Area
Source: Bright MLS. This data may not be complete. We recommend contacting the local school district to confirm school assignments for this home.
Get pre-qualified for a loan
At Zillow Home Loans, we can pre-qualify you in as little as 5 minutes with no impact to your credit score.An equal housing lender. NMLS #10287.

