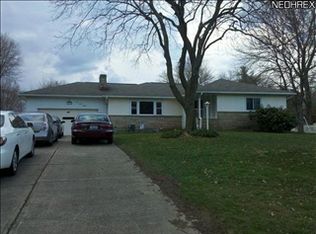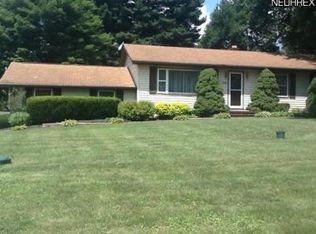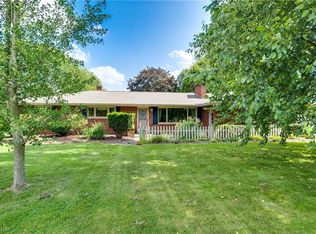Sold for $322,000
$322,000
1110 Oak Tree Rd, Akron, OH 44320
4beds
1,982sqft
Single Family Residence
Built in 1960
0.5 Acres Lot
$336,600 Zestimate®
$162/sqft
$1,999 Estimated rent
Home value
$336,600
$300,000 - $377,000
$1,999/mo
Zestimate® history
Loading...
Owner options
Explore your selling options
What's special
Just unpack your boxes and move right in to this beautifully renovated brick bi-level in the top-rated Copley-Fairlawn School District.
Step into the sun-drenched foyer and you’ll immediately notice the modern, stylish finishes throughout. A few steps up from the foyer, the brand-new eat-in kitchen is a showstopper, with high-end Shaker panel cabinets, quartz countertops, and all new stainless steel appliances. Both bathrooms have been recently updated too, with sleek black tile, expansive vanities, and luxurious quartz surfaces.
The flexible floor plan offers plenty of living spaces for relaxation and entertainment, while the large, sunny bedrooms with large closets provide comfortable, private retreats.
New flooring and carpeting, refinished hardwood floors and fresh paint, top to bottom. Newer HVAC (2022), hot water tank, and roof.
Perfectly situated on a spacious half-acre lot in Copley’s friendly White Pond Village community, this home offers the perfect blend of privacy and entertaining space, with an attached 2-car garage and easy access to Copley Park, Summit Mall, and other great local attractions. Schedule your tour of this move-in ready gem today!
Zillow last checked: 8 hours ago
Listing updated: January 23, 2025 at 01:09pm
Listing Provided by:
Chris Finley Chris-Finley@kw.com330-256-5094,
Keller Williams Chervenic Rlty
Bought with:
Jenean P Gabbert, 2016001014
High Point Real Estate Group
Source: MLS Now,MLS#: 5087550 Originating MLS: Akron Cleveland Association of REALTORS
Originating MLS: Akron Cleveland Association of REALTORS
Facts & features
Interior
Bedrooms & bathrooms
- Bedrooms: 4
- Bathrooms: 2
- Full bathrooms: 2
- Main level bathrooms: 1
- Main level bedrooms: 2
Primary bedroom
- Description: Flooring: Hardwood
- Level: First
- Dimensions: 13 x 12
Bedroom
- Description: Flooring: Carpet
- Level: First
- Dimensions: 16 x 11
Bedroom
- Description: Flooring: Carpet
- Level: Lower
- Dimensions: 13 x 11
Bedroom
- Description: Flooring: Carpet
- Level: Lower
- Dimensions: 14 x 11
Other
- Description: Flooring: Carpet
- Level: Lower
- Dimensions: 15 x 13
Dining room
- Description: Flooring: Hardwood
- Level: First
- Dimensions: 15 x 11
Eat in kitchen
- Description: Flooring: Ceramic Tile
- Level: First
- Dimensions: 20 x 11
Family room
- Description: Flooring: Hardwood
- Level: First
- Dimensions: 29 x 13
Heating
- Forced Air, Gas
Cooling
- Central Air
Appliances
- Included: Dishwasher, Microwave, Range, Refrigerator
- Laundry: Lower Level
Features
- Basement: Finished
- Has fireplace: No
Interior area
- Total structure area: 1,982
- Total interior livable area: 1,982 sqft
- Finished area above ground: 1,982
Property
Parking
- Total spaces: 2
- Parking features: Attached, Garage
- Attached garage spaces: 2
Features
- Levels: Two,Multi/Split
- Stories: 2
- Patio & porch: Deck
Lot
- Size: 0.50 Acres
Details
- Additional structures: Outbuilding, Storage
- Parcel number: 1503612
Construction
Type & style
- Home type: SingleFamily
- Architectural style: Bi-Level
- Property subtype: Single Family Residence
Materials
- Aluminum Siding
- Roof: Asphalt,Fiberglass
Condition
- Year built: 1960
Utilities & green energy
- Sewer: Septic Tank
- Water: Well
Community & neighborhood
Location
- Region: Akron
- Subdivision: White Pond Village
Price history
| Date | Event | Price |
|---|---|---|
| 1/23/2025 | Sold | $322,000+7.4%$162/sqft |
Source: | ||
| 1/23/2025 | Pending sale | $299,900$151/sqft |
Source: | ||
| 12/14/2024 | Contingent | $299,900$151/sqft |
Source: | ||
| 11/27/2024 | Price change | $299,900+20%$151/sqft |
Source: | ||
| 10/10/2024 | Pending sale | $250,000+25%$126/sqft |
Source: | ||
Public tax history
| Year | Property taxes | Tax assessment |
|---|---|---|
| 2024 | $3,505 +4.8% | $72,400 |
| 2023 | $3,344 +23.2% | $72,400 +42.6% |
| 2022 | $2,714 +8.4% | $50,789 |
Find assessor info on the county website
Neighborhood: 44320
Nearby schools
GreatSchools rating
- 7/10Copley-Fairlawn Middle SchoolGrades: 5-8Distance: 2.4 mi
- 7/10Copley High SchoolGrades: 9-12Distance: 3.1 mi
- 7/10Fort Island Primary Elementary SchoolGrades: K-4Distance: 2.6 mi
Schools provided by the listing agent
- District: Copley-Fairlawn CSD - 7703
Source: MLS Now. This data may not be complete. We recommend contacting the local school district to confirm school assignments for this home.
Get a cash offer in 3 minutes
Find out how much your home could sell for in as little as 3 minutes with a no-obligation cash offer.
Estimated market value$336,600
Get a cash offer in 3 minutes
Find out how much your home could sell for in as little as 3 minutes with a no-obligation cash offer.
Estimated market value
$336,600


