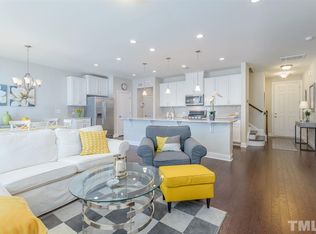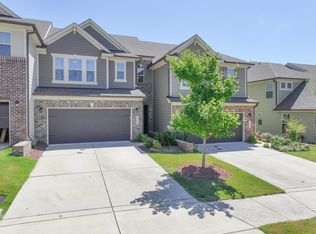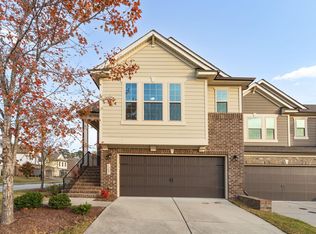Sold for $540,000 on 08/23/23
$540,000
1110 Orchard Grass Rd, Durham, NC 27713
5beds
2,787sqft
Townhouse, Residential
Built in 2016
5,227.2 Square Feet Lot
$530,500 Zestimate®
$194/sqft
$2,645 Estimated rent
Home value
$530,500
$504,000 - $557,000
$2,645/mo
Zestimate® history
Loading...
Owner options
Explore your selling options
What's special
Location, Location location! Just minutes to RTP, RDU and Southpoint Mall from this centrally located end unit executive townhome in the middle of the Triangle. Easy access to I-40, restaurants, shopping and entertainment. This turn key home is a cover of a magazine and ready for you to move right in and put your feet up. Wow, you have to see this home to believe it. Gleaming hard wood floors shine. Numerous windows flood the home with natural light. Open floor plan outstanding for entertaining. Huge kitchen island makes cooking a joy not to mention a ton of cabinet and counter top space. High end fridge, washer, dryer all convey. Relax outside in screened porch with motorized shade for privacy. Convenient first floor primary retreat with spacious ensuite and oversized walk in closet. Large walk in deluxe tile shower. 1st floor multi generational bedroom with adjacent full bath. Cozy flex loft area upstairs and 3 spacious bedrooms. Solar panels make electric bills ultra low. Beautifully landscaped yard and popular community pool. This mint condition home will go fast, don't miss it!
Zillow last checked: 8 hours ago
Listing updated: October 27, 2025 at 11:31pm
Listed by:
Howie Freiling 919-624-1110,
Long & Foster Real Estate INC/Brier Creek
Bought with:
Amy Gretenstein, 286227
Real Estate By Design
Source: Doorify MLS,MLS#: 2521497
Facts & features
Interior
Bedrooms & bathrooms
- Bedrooms: 5
- Bathrooms: 3
- Full bathrooms: 3
Heating
- Electric, Forced Air, Gas Pack, Heat Pump, Natural Gas, Zoned
Cooling
- Central Air, Gas, Heat Pump, Zoned
Appliances
- Included: Dishwasher, Dryer, Electric Water Heater, Gas Cooktop, Microwave, Plumbed For Ice Maker, Range Hood, Refrigerator, Oven, Washer
- Laundry: Laundry Room, Main Level
Features
- Ceiling Fan(s), Double Vanity, Eat-in Kitchen, Entrance Foyer, Granite Counters, High Ceilings, Pantry, Master Downstairs, Smooth Ceilings, Walk-In Closet(s), Walk-In Shower, Water Closet
- Flooring: Carpet, Hardwood, Tile
- Windows: Blinds, Insulated Windows
- Number of fireplaces: 1
- Fireplace features: Family Room, Gas, Gas Log, Prefabricated
- Common walls with other units/homes: End Unit
Interior area
- Total structure area: 2,787
- Total interior livable area: 2,787 sqft
- Finished area above ground: 2,787
- Finished area below ground: 0
Property
Parking
- Total spaces: 2
- Parking features: Concrete, Driveway, Garage, Garage Door Opener, Garage Faces Front
- Garage spaces: 2
Features
- Levels: Two
- Stories: 2
- Patio & porch: Porch, Screened
- Pool features: Community
- Has view: Yes
Lot
- Size: 5,227 sqft
- Dimensions: 103 x 49 x 103 x 49
- Features: Corner Lot, Landscaped
Details
- Parcel number: 218512
Construction
Type & style
- Home type: Townhouse
- Architectural style: Transitional
- Property subtype: Townhouse, Residential
- Attached to another structure: Yes
Materials
- Fiber Cement
- Foundation: Slab
Condition
- New construction: No
- Year built: 2016
Utilities & green energy
- Sewer: Public Sewer
- Water: Public
- Utilities for property: Cable Available
Community & neighborhood
Community
- Community features: Pool
Location
- Region: Durham
- Subdivision: Meadows at Southpoint
HOA & financial
HOA
- Has HOA: Yes
- HOA fee: $165 monthly
- Amenities included: Pool
- Services included: Maintenance Grounds, Maintenance Structure, Storm Water Maintenance
Price history
| Date | Event | Price |
|---|---|---|
| 8/23/2023 | Sold | $540,000+1.9%$194/sqft |
Source: | ||
| 7/18/2023 | Contingent | $530,000$190/sqft |
Source: | ||
| 7/14/2023 | Listed for sale | $530,000+46%$190/sqft |
Source: | ||
| 5/18/2017 | Sold | $363,000$130/sqft |
Source: Public Record | ||
Public tax history
| Year | Property taxes | Tax assessment |
|---|---|---|
| 2025 | $5,369 +2.7% | $541,570 +44.5% |
| 2024 | $5,230 +5.1% | $374,906 -1.3% |
| 2023 | $4,974 +2.3% | $379,726 |
Find assessor info on the county website
Neighborhood: 27713
Nearby schools
GreatSchools rating
- 2/10Parkwood ElementaryGrades: PK-5Distance: 0.9 mi
- 2/10Lowe's Grove MiddleGrades: 6-8Distance: 1.3 mi
- 2/10Hillside HighGrades: 9-12Distance: 3.5 mi
Schools provided by the listing agent
- Elementary: Durham - Parkwood
- Middle: Durham - Lowes Grove
- High: Durham - Hillside
Source: Doorify MLS. This data may not be complete. We recommend contacting the local school district to confirm school assignments for this home.
Get a cash offer in 3 minutes
Find out how much your home could sell for in as little as 3 minutes with a no-obligation cash offer.
Estimated market value
$530,500
Get a cash offer in 3 minutes
Find out how much your home could sell for in as little as 3 minutes with a no-obligation cash offer.
Estimated market value
$530,500


